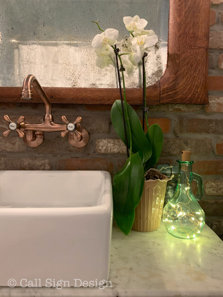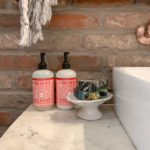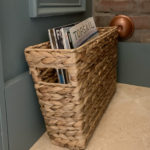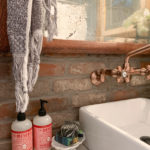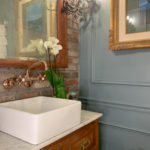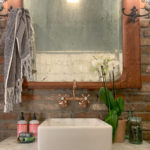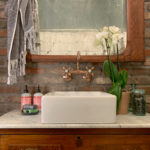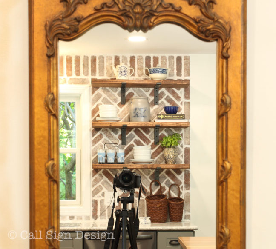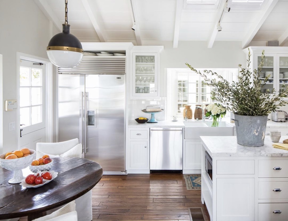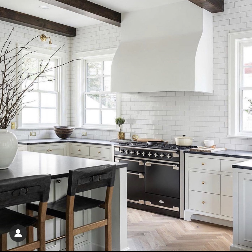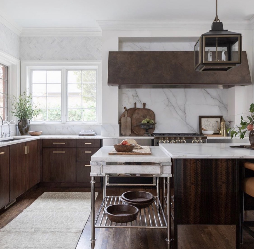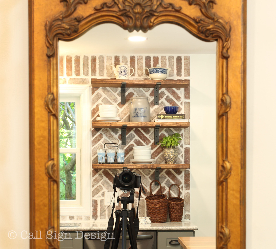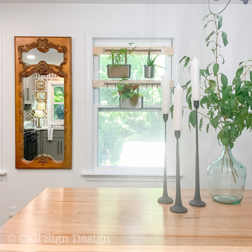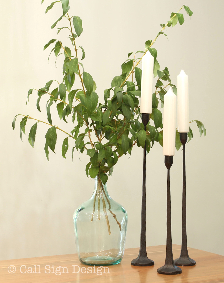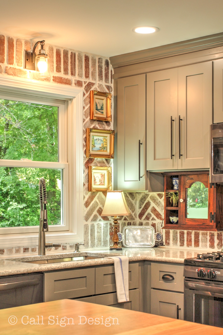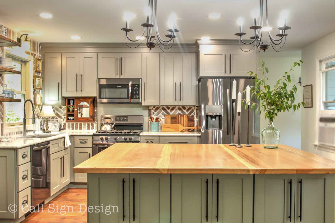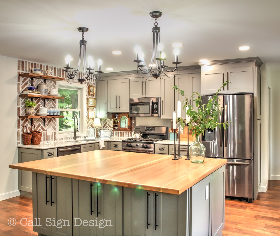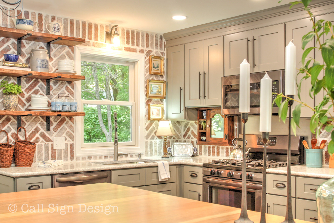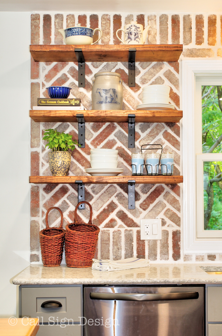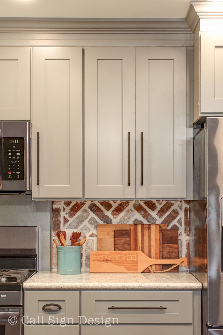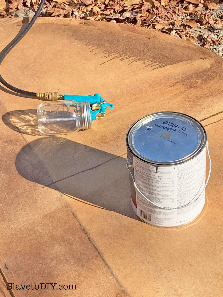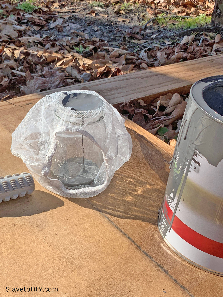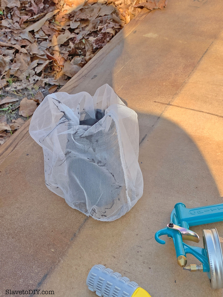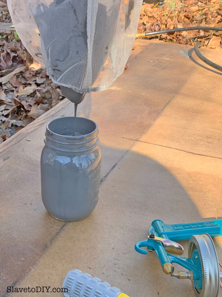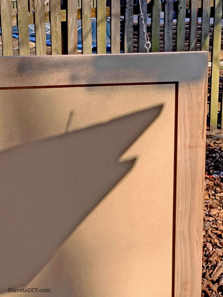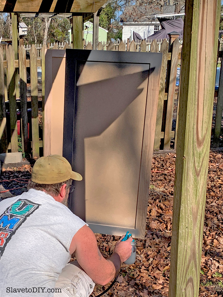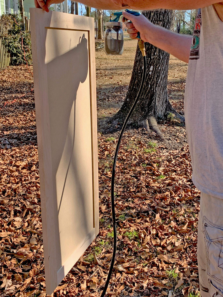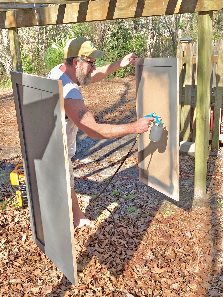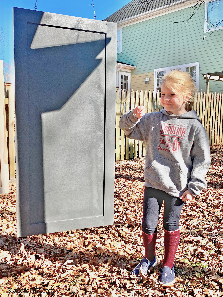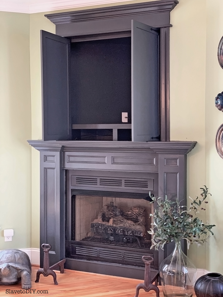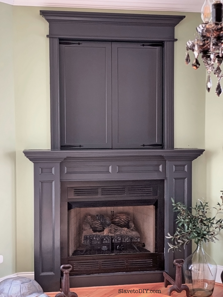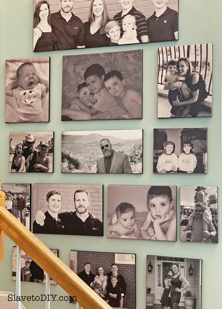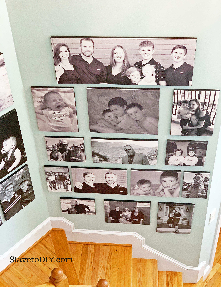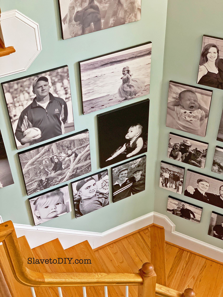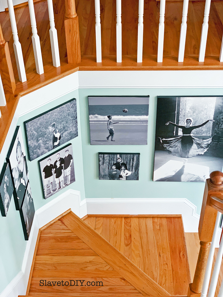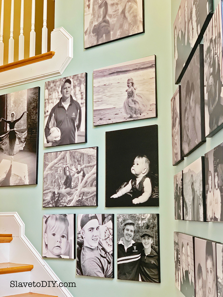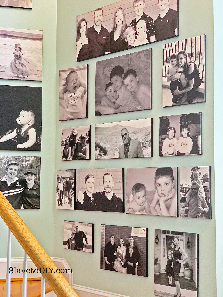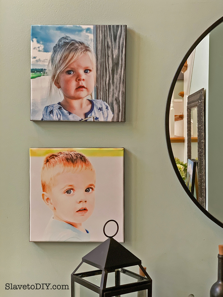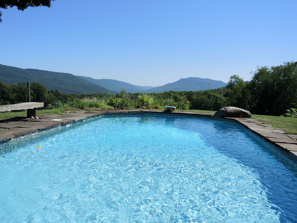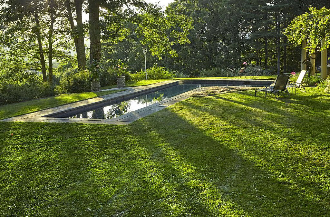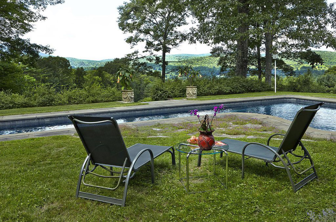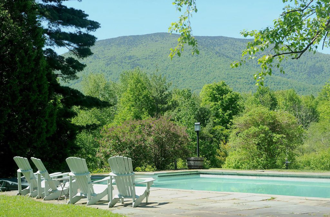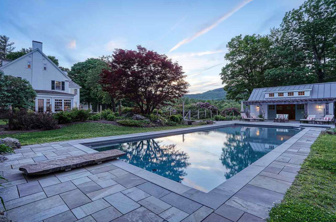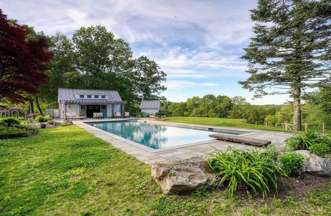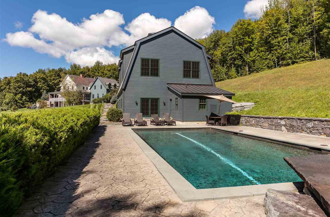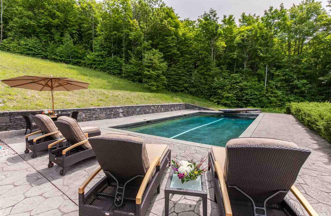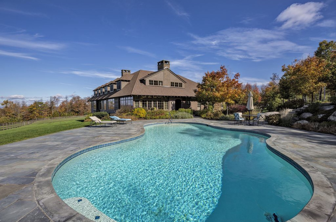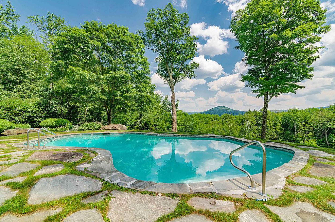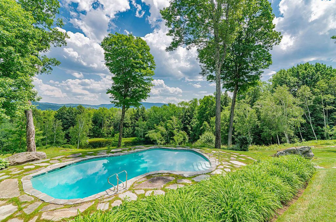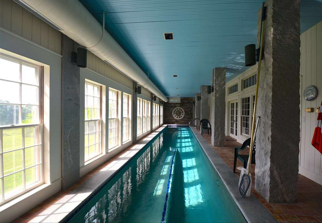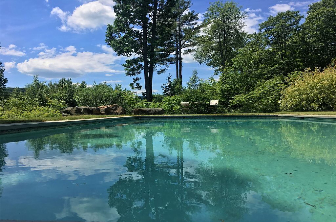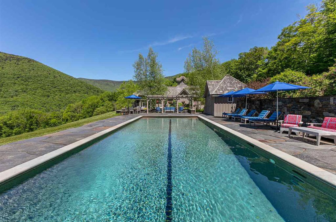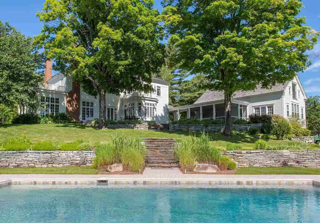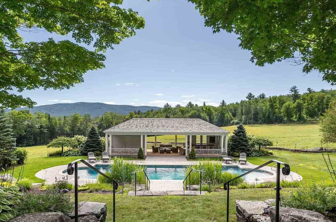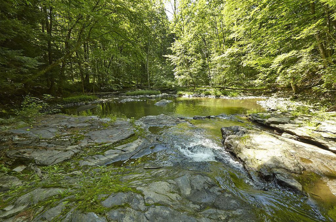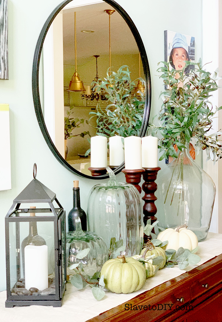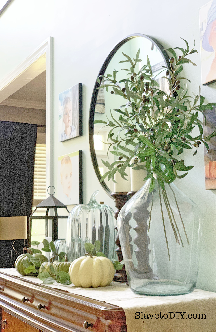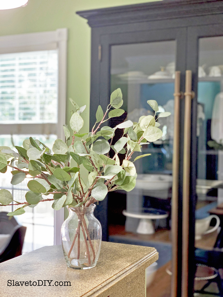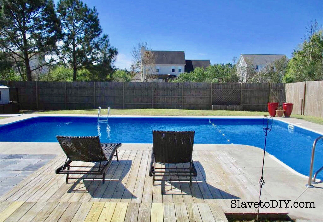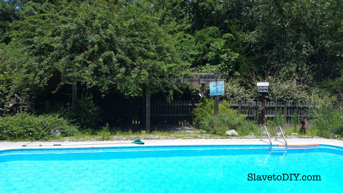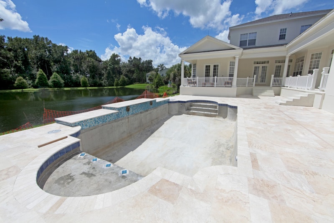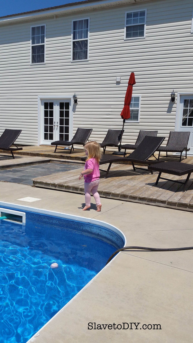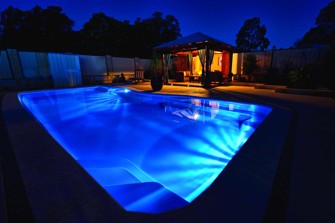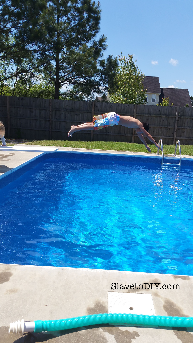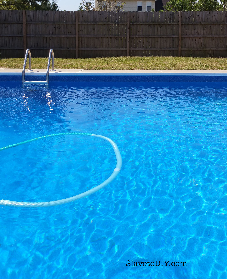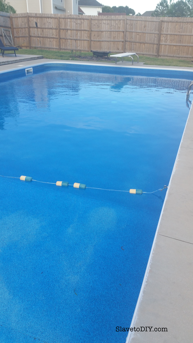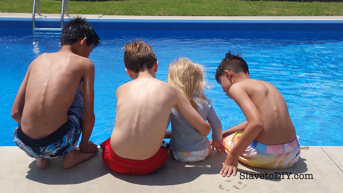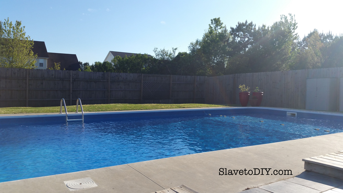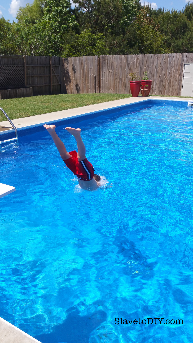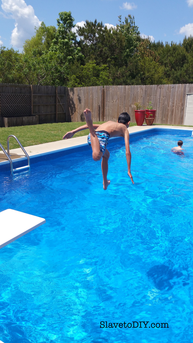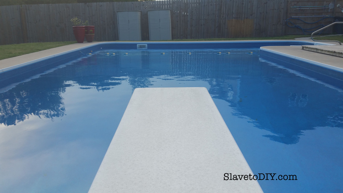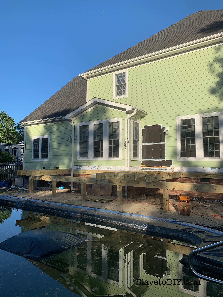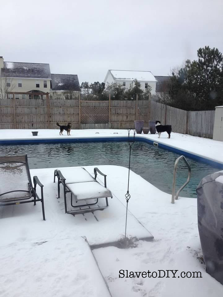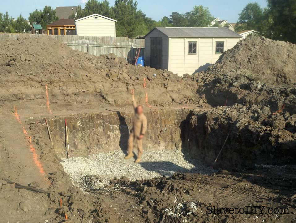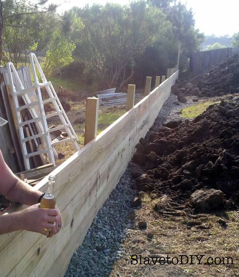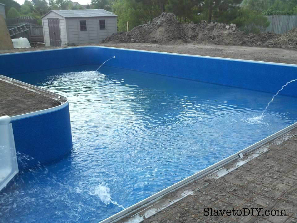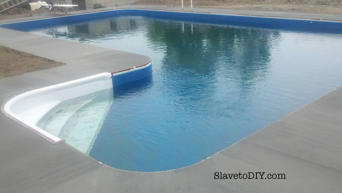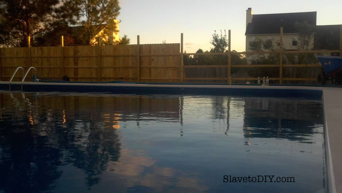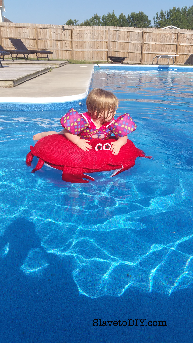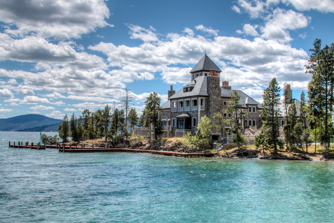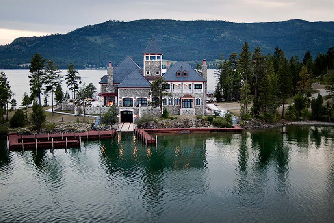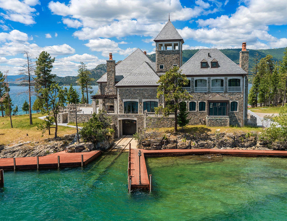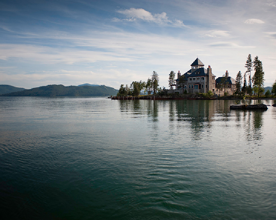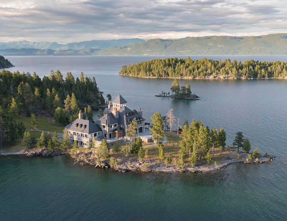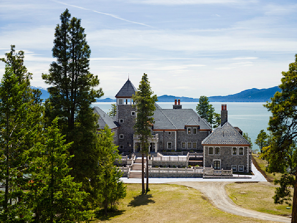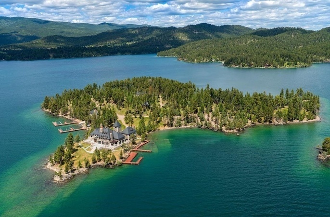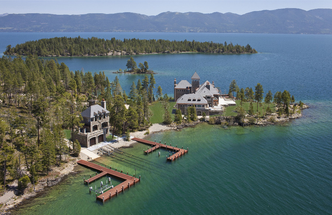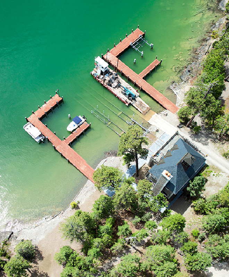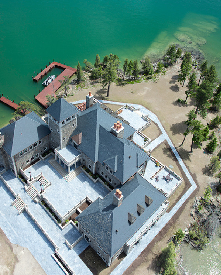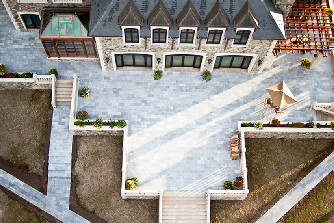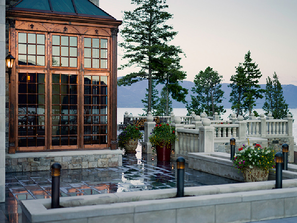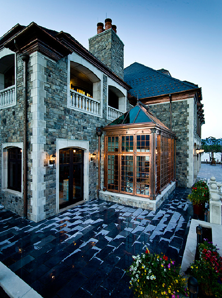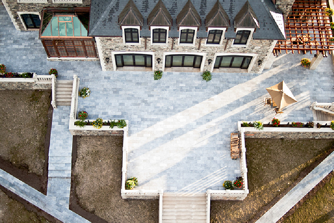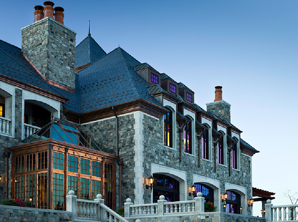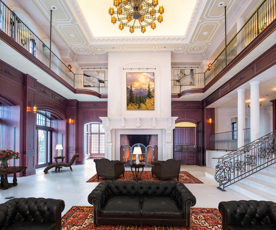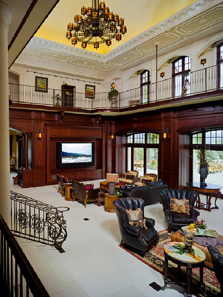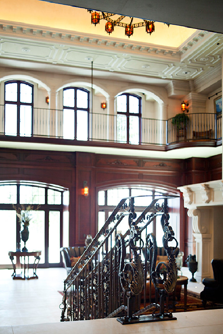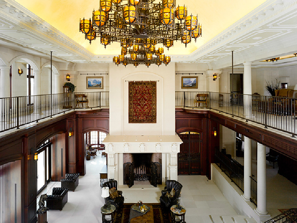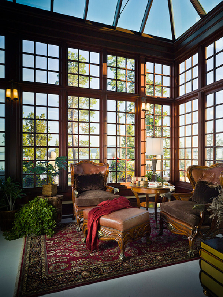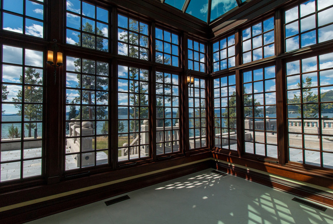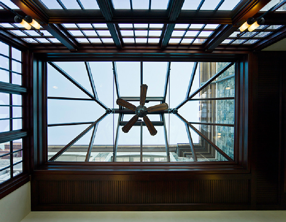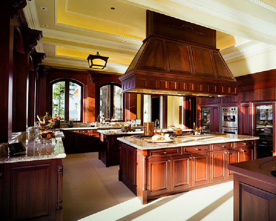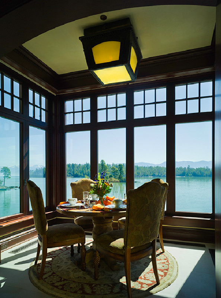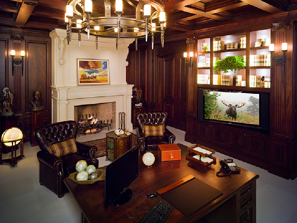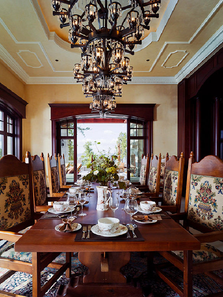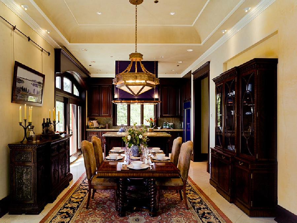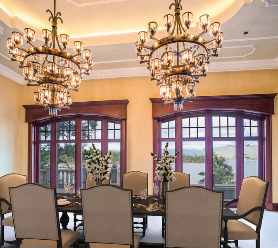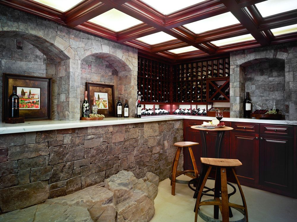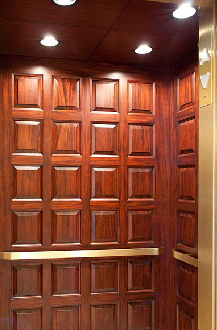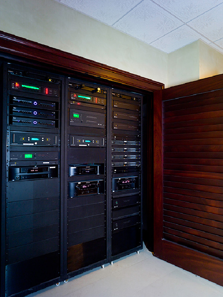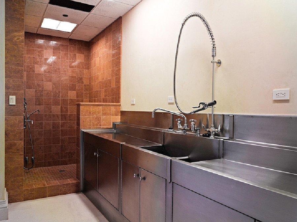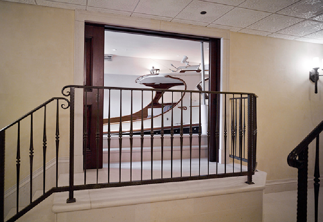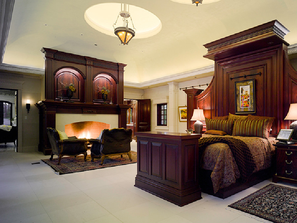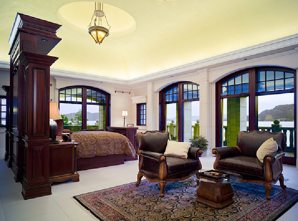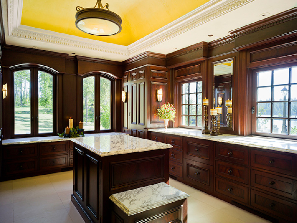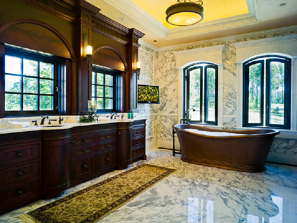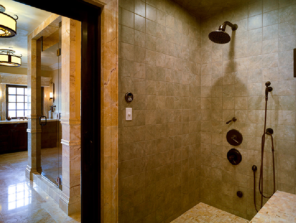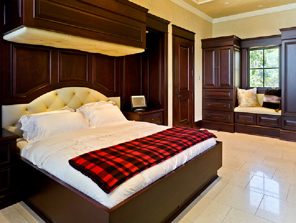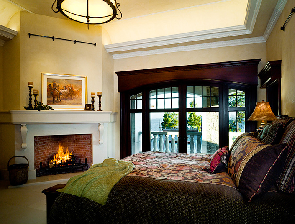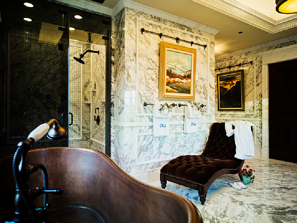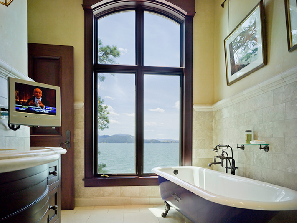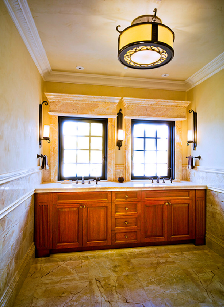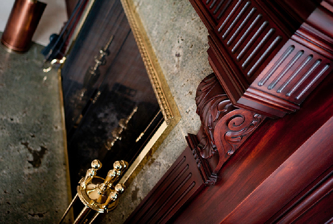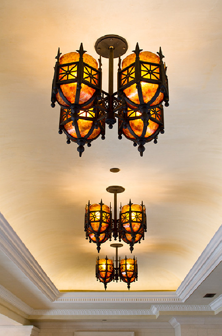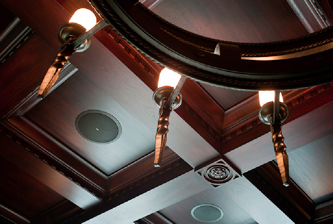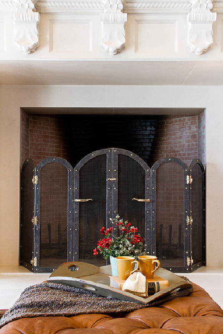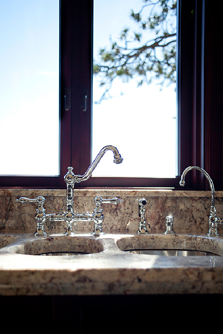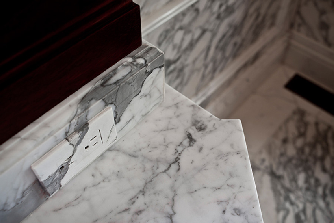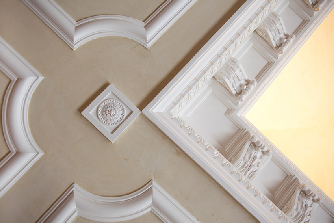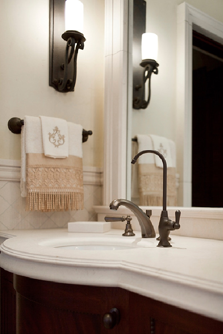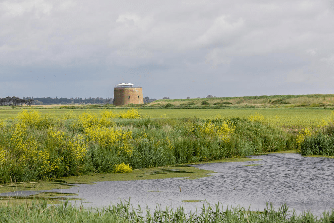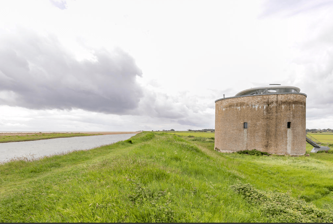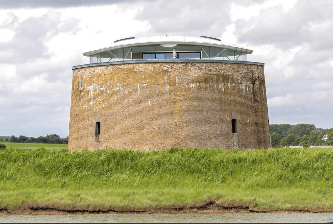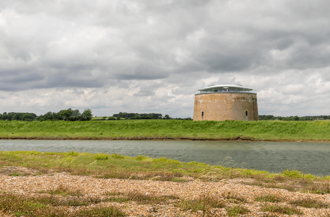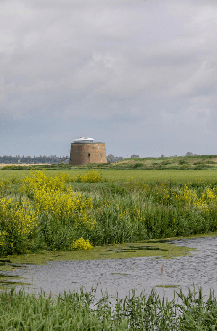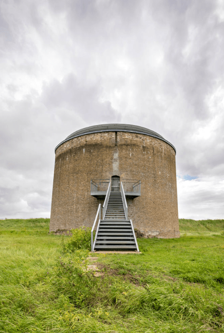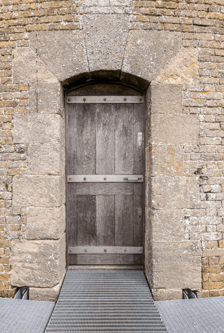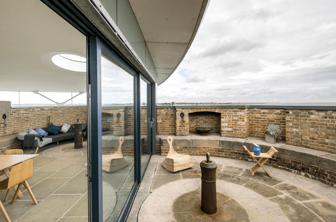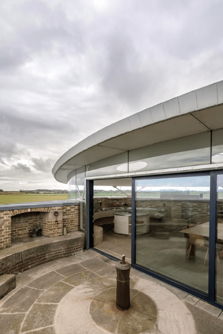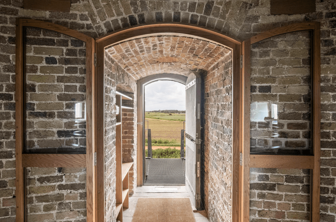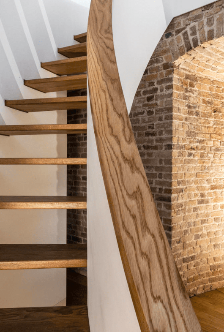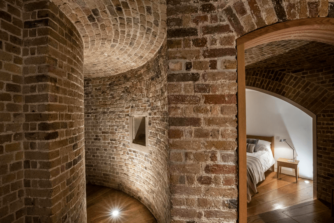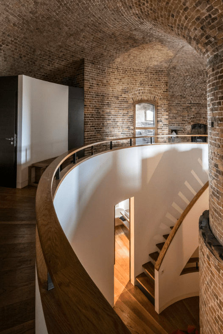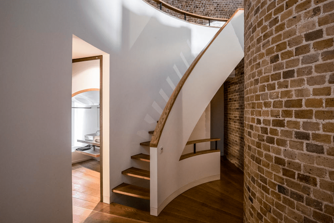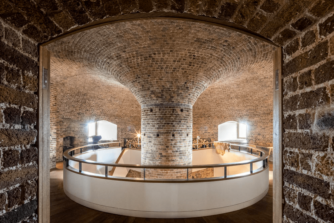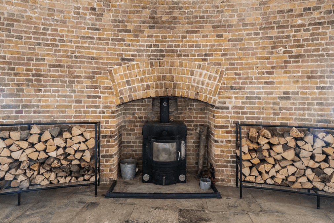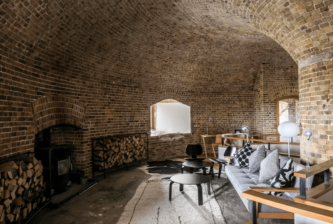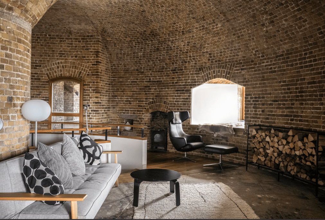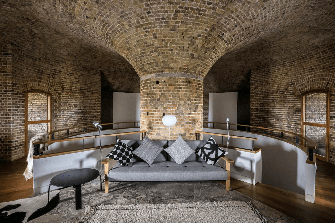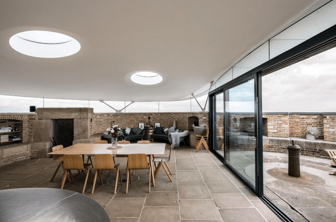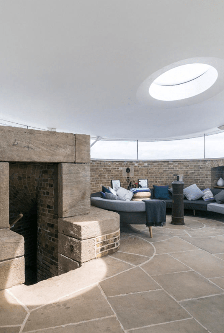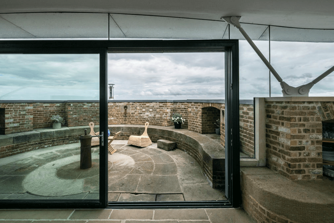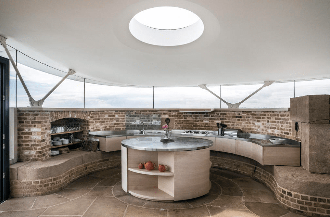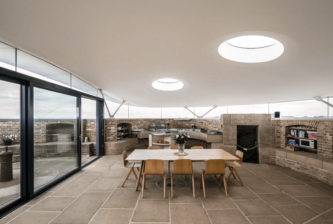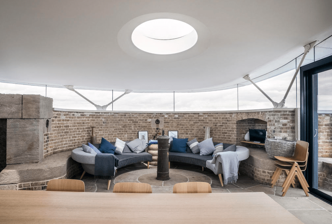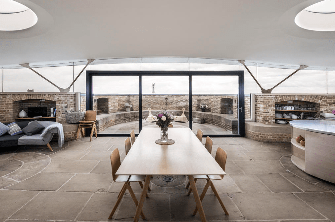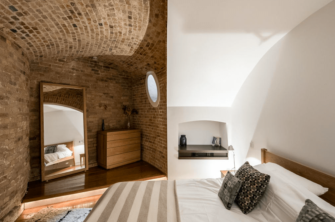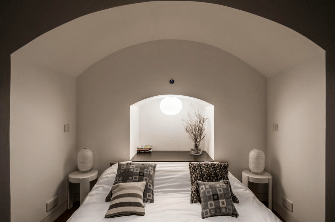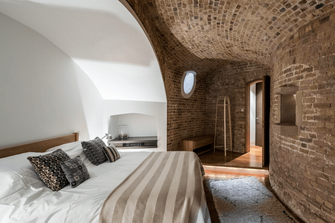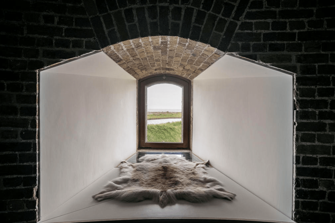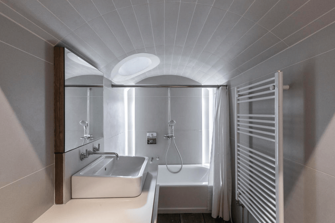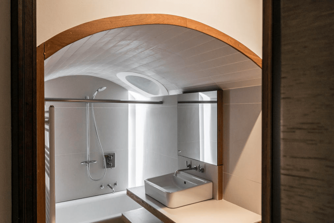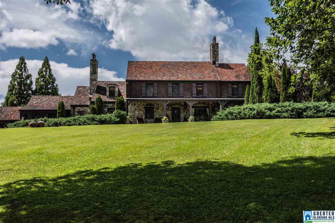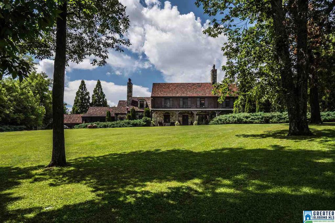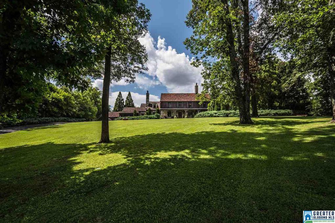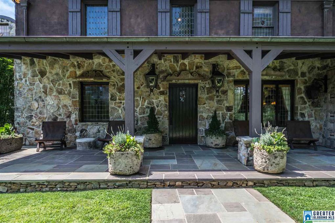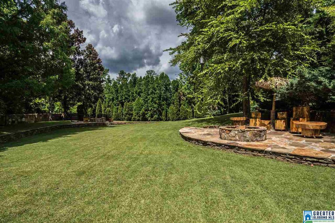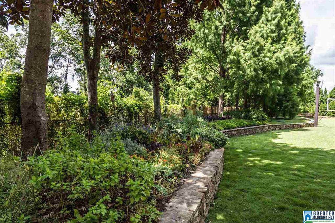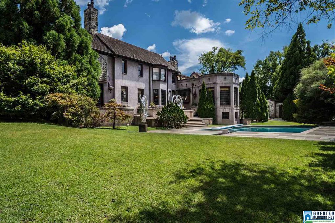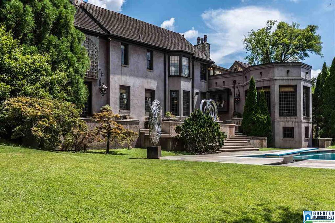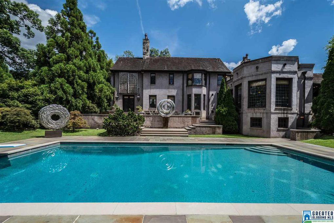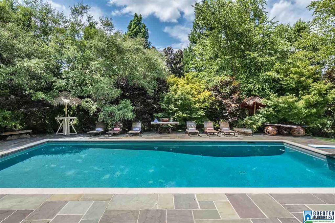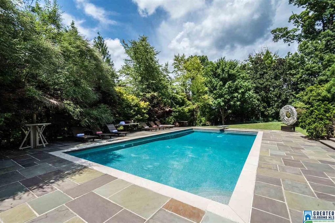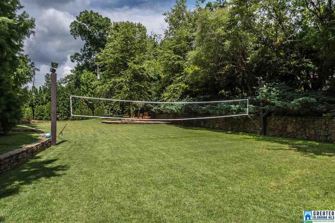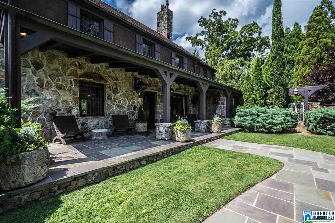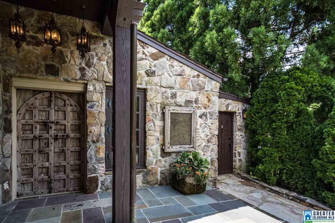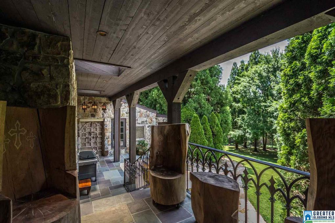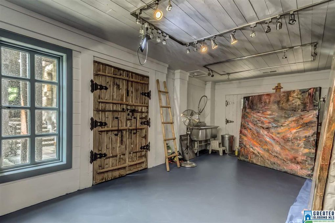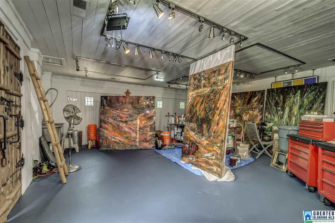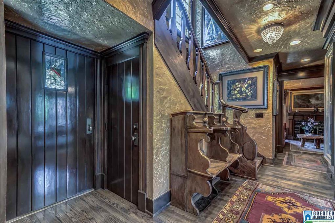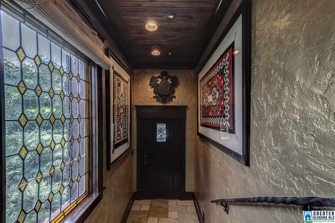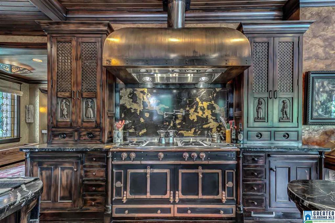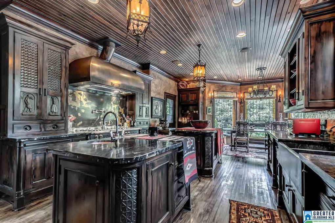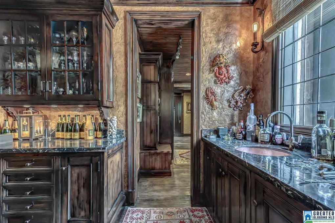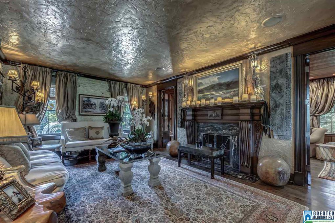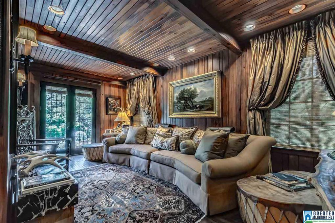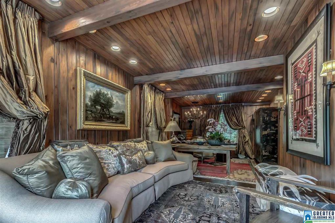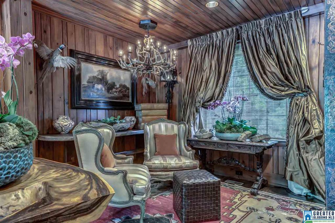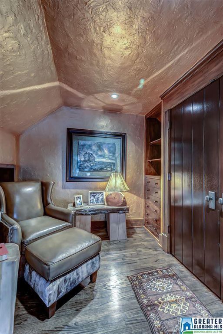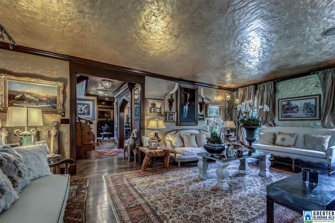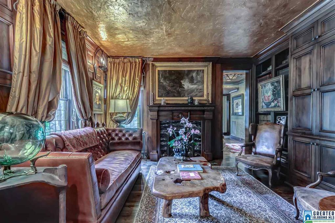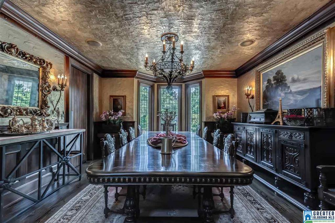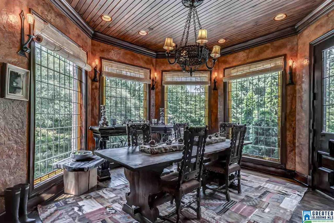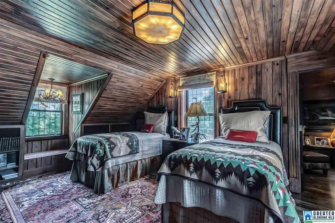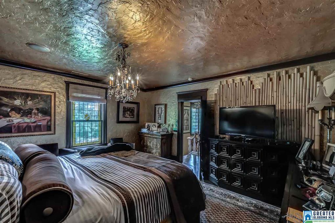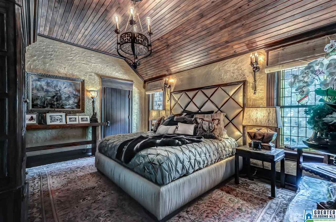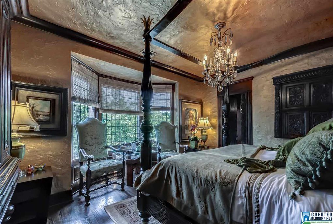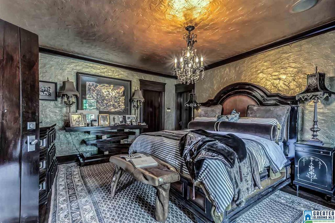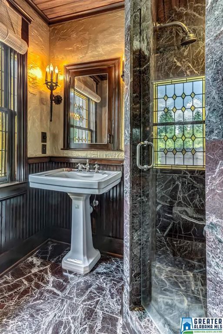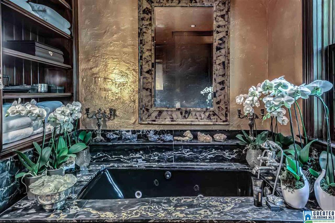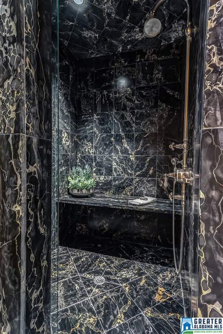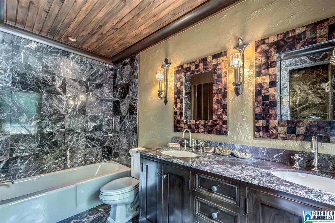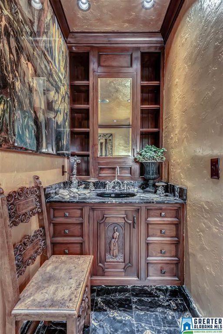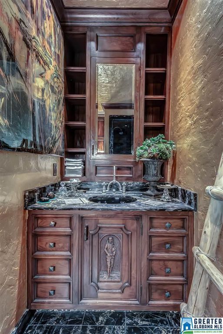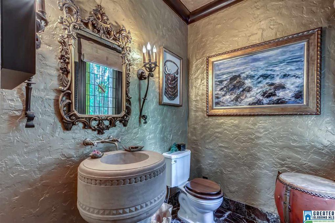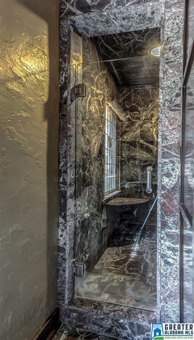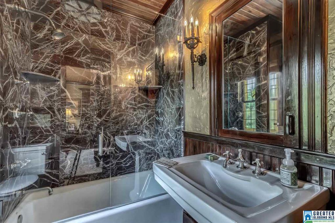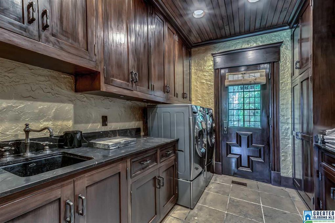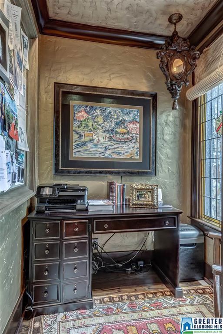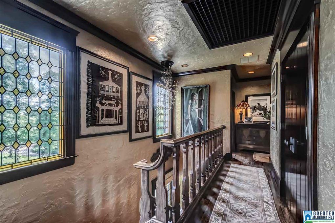Why should I care about staging my bathroom or powder room for sale (or entertaining), you ask? And I’ll tell you (because that’s sort of just what I do): This is the one room where your party guests, or potential buyers, are going to (probably) spend some alone time.
And you know what? They’re going to look, and they’re going to notice: how clean is it? How cluttered is it? You know what else they’re going to do? They’re going to look through your stuff. (Trust me, they will).
They’re also going to, hopefully, relax and feel like they might want to stay a while. Stay tuned and I will guide you through bathroom decor ideas, bathroom cleaning, and staging.
*This post may contain affiliate links. Please see full disclosure at the end of the post.
Your bath guests are looking to see if you’re Miss Piggy or Mary Poppins (practically perfect in every way). And although I don’t always like being Mary Poppins, in this case you should DEFINITELY be aiming for perfection and cleanliness and not being a disgusting, egotistical, irrational character that denies that she is anything less than absolutely perfect. Nobody likes Miss Piggy.
Ideally, your bathroom should be pretty… but, even if it’s not, you can still stage it to create a welcoming, spa-like space that will wow potential buyers and guests alike.
If you missed it, check out our post on How To Create A Historic Looking Bathroom In A New Home. You’d be surprised how economical making a gorgeous bath can be if you DIY it!
Here are the easy steps to stage your bathroom or powder room like a professional (with a complete source list at the end):
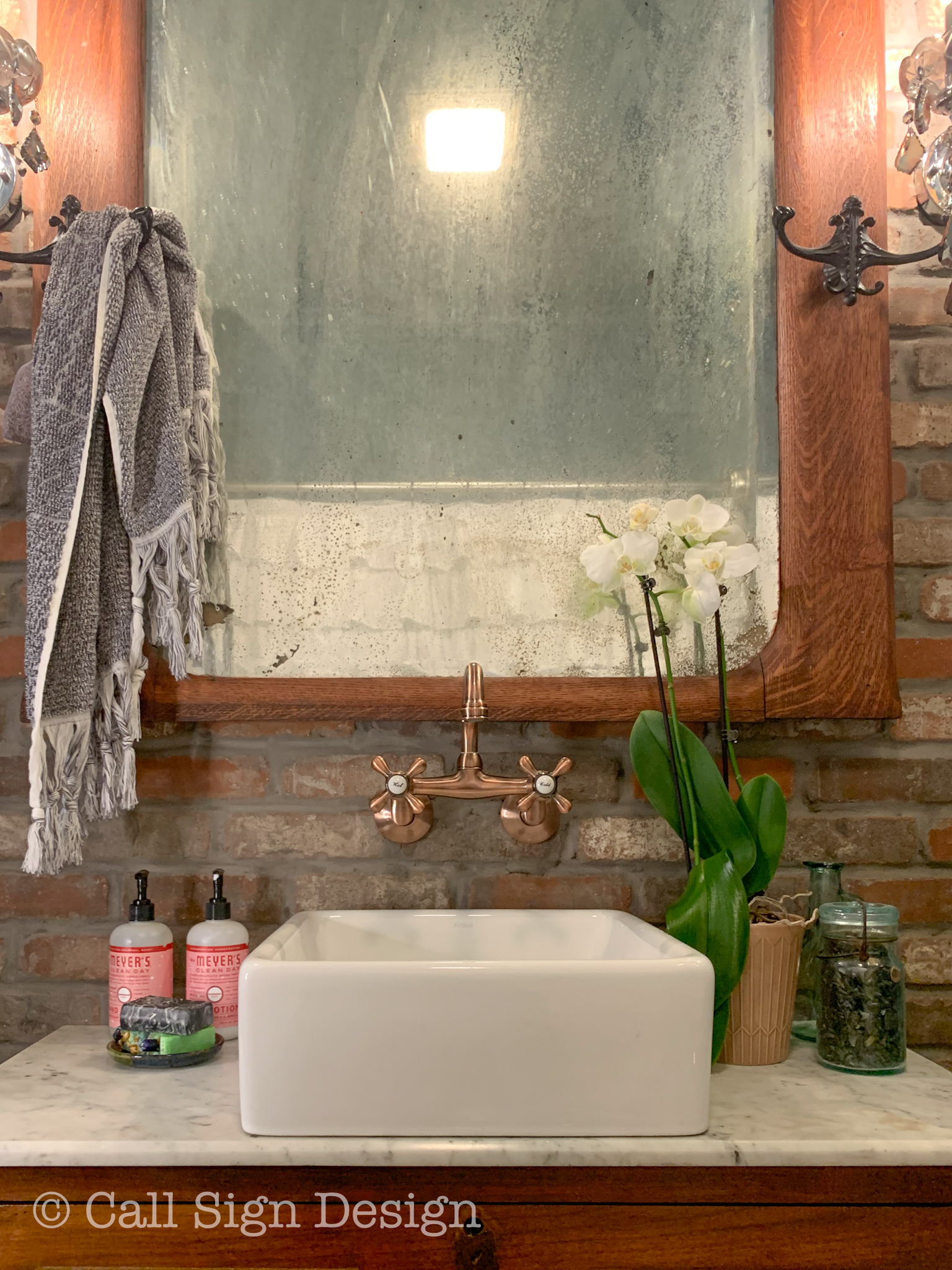
Deep Clean and Declutter.
I can’t emphasize this enough: This is the single most important step of bathroom staging. Scrub that sucker until it shines. I’m talking, rubber-gloves-and-buckets type cleaning.
I recommend unloading the vanity and reorganizing it (people will definitely look through your cabinets and drawers during a showing… but also during a party). If you unload the countertops and all of the floor items, you can wash and shine to your heart’s delight. In a bathroom, it’s okay for it to smell “bleachy”, it just tells people it’s clean.
Pay special attention to the toilet (that part right behind the seat hinge where hair and BLECH accumulates), under the rim, the toilet seat (above and below), in front of and behind the bowl, and the floor (and wall) around the commode.
Stock.
Provide:
- plenty of toilet paper and a stock of extra rolls in the cabinet/drawer: this is a great time to splurge on a new freestanding toilet paper holder that you can take to the next house (if you’re selling)
- spare toothbrushes and toothpaste in a clearly marked container (I like bamboo toothbrushes for my guests that are both biodegradable and compostable). You just never know who has goat-butt breath and is looking for rescue
- ladies’ toilet essentials in a basket in a cabinet/drawer (in various sizes and shapes)
- toilet cleaning brush and plunger: If you have room to keep the toilet cleaning brush and the plunger under the sink, that’s the best place for them (out of sight but accessible in case someone needs them). I don’t want anyone feeling mortified because they clogged the uncloggable toilet or made an unsightly mess in the toilet with no way to remedy it. (For staging, if you can’t hide it, put it somewhere else. They take all the magic out of the beautiful, photo ready bathroom)
- Mrs. Meyers Peppermint Handsoap, hand sanitizer, and lotion
- pretty, drapey (but also functional) towels: we love these Hitit Jacquard Yarn Dyed Turkish Hand Towels With Tassels in our new bathroom (say “no” to those stuffy, creased towels people are afraid to dry their hands on)
- reading material in a water hyacinth magazine basket: keep these within reach of the toilet, but not so close that they soak up overspray from the commode
- a lined, clean trash can
De-stock.
- Lock up your medications
- Lock up your medications
- Lock up your medications
I’m not even going to get into this. Just please, do this one thing for me. If you fail to heed this advice: not only could your medications disappear, but I also find it to be a massive invasion of privacy when people are checking out your medications in your cabinet. AND THEY WILL.
See again: People will snoop. Put your stuff away.
Hang Fantastic Art
Bathroom wall art is an often overlooked item in bathrooms. You’d be surprised how an amazing piece of art in an ornate frame can make a whole room feel upscale (even if the room is just meh)… or how a bunch of little art pieces can make a bathroom feel a lot like your Great-Aunt Betty (Bless Her Heart) decorated it in 1978 (with add-ons from the entire decade of the 80s at which time she declared it perfect and never changed another thing ever again). I prefer one big piece to many little ones: it seems to make the room feel bigger and much more clean and uncluttered.
Looking for an economical way to DIY your own masterpiece for your wall? Check out our post on The Easy Way To DIY Breathtaking Landscape and Scenery Paintings.
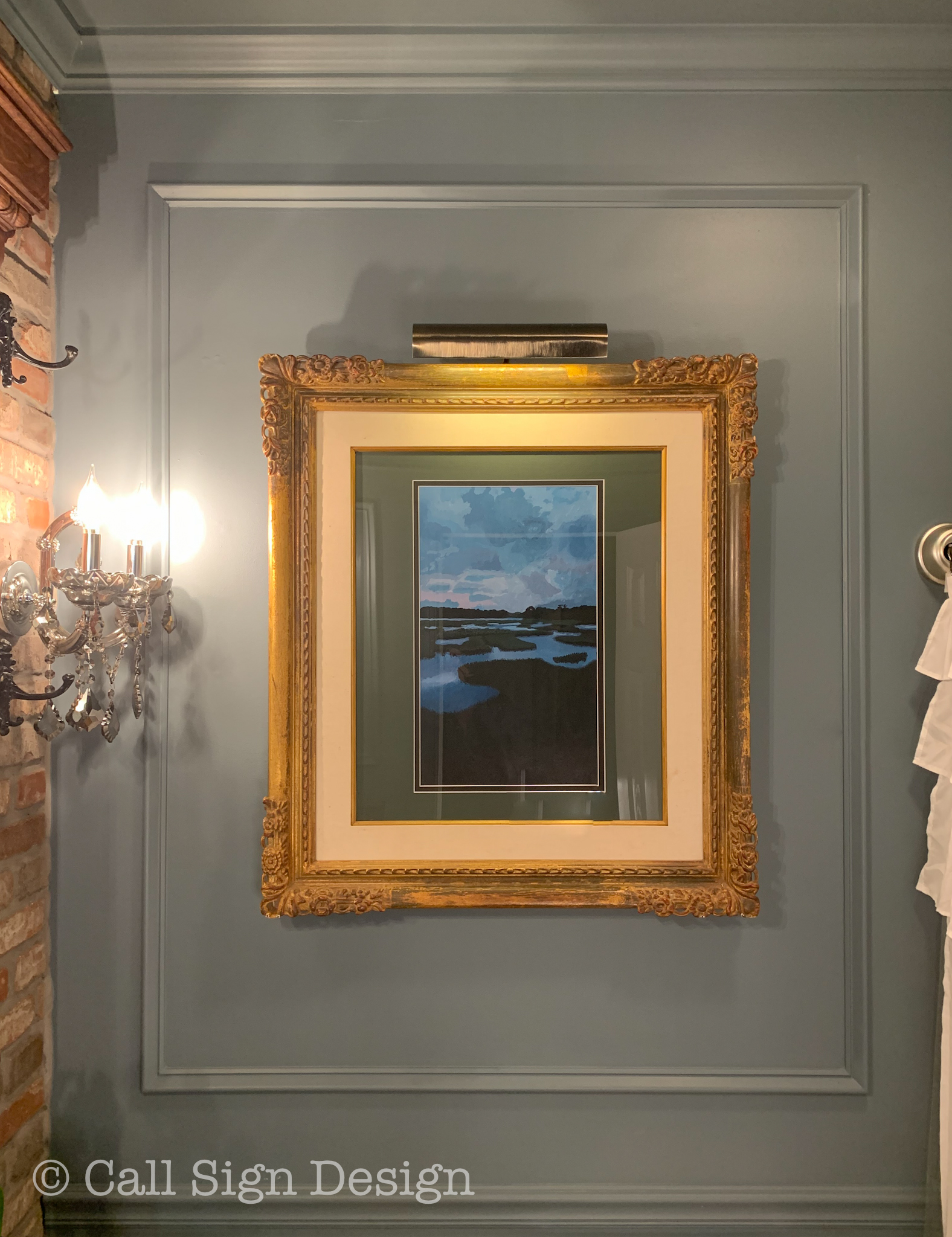
Flowers or Greenery
An orchid is a fantastic choice for bathroom staging… it doesn’t take up much countertop space and is easy to care for. It adds a dramatic flair and I just love ours in the new bathroom (like the brave woman that I am: I sent Rainman to the grocery store with directions to buy a tall, skinny flower arrangement and he NAILED IT). For staging, I also like a single palm frond or even a small branch, attractively arranged (just make sure these are bug free before you drag them inside!).
I prefer the orchid because no one harrasses me about it, like they do with the branches. (“Is that a tree branch?” “Where’d you find that tree branch?” “What’s with the tree branch?” “Is that a tiny snake on that tree branch… just kidding ha ha ha ha.” You see why it’s easier to just buy a plant).
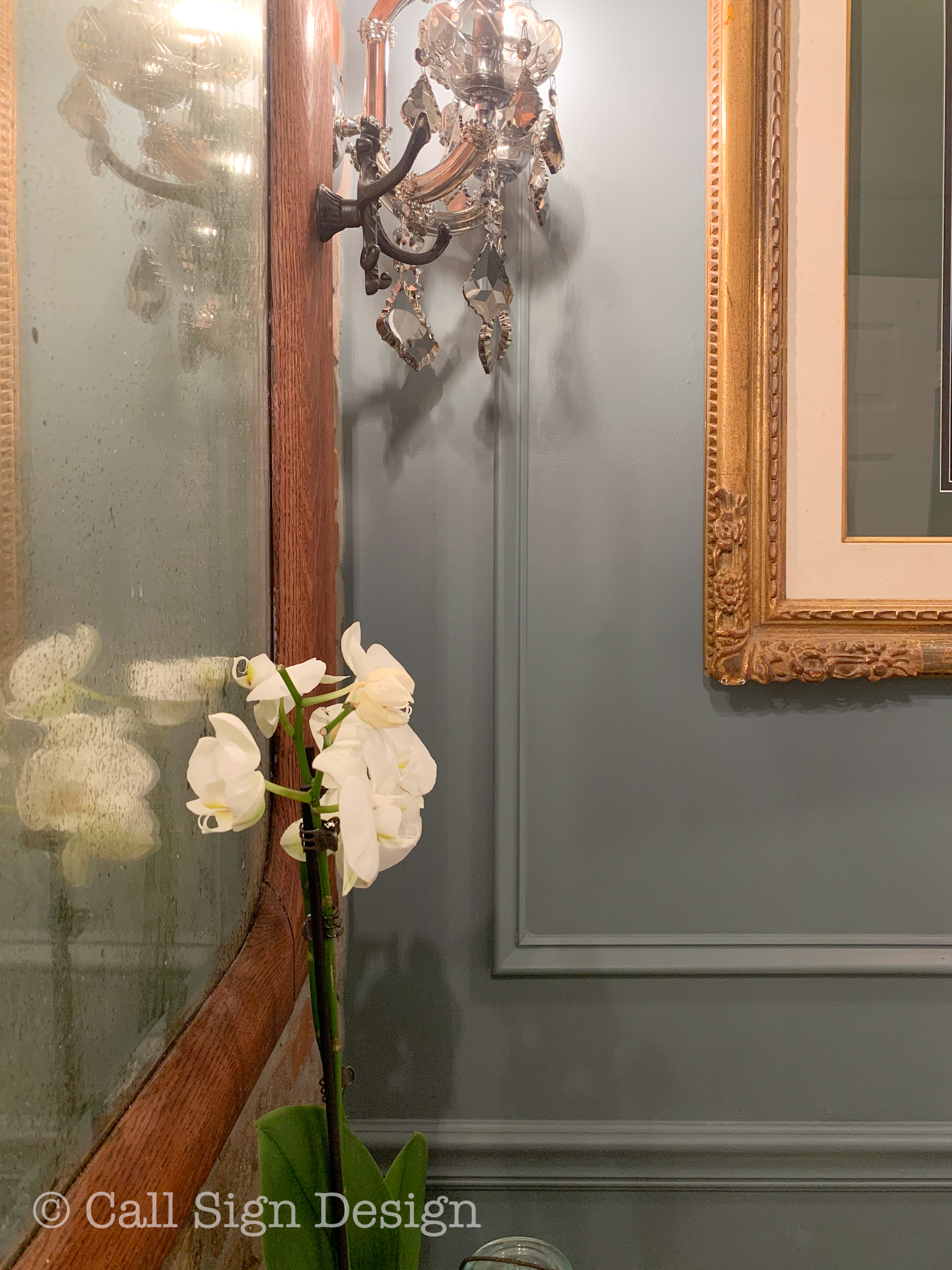
Buy A New, Pretty Shower Curtain
Seriously, when was the last time you inspected your shower curtain? It might be icky. If you haven’t thought about it in a while, it probably is. Even if you clean everything, if that shower curtain is greenish… that sends the buyer a message that you’re not taking care of the house (and will send them running out of there like an Alfred Hitchcock movie). Our bathroom here is quite masculine in design, so we went very feminine with the art and accessories to balance it. The clean, white, cotton ruffled shower curtain we used in this room is absolutely perfect and very economical.
During a recent party I may, or may not have, tucked the new shower curtain into the tub so it didn’t get peed on by the guests that were partaking. A girl’s gotta do what a girl’s gotta do.
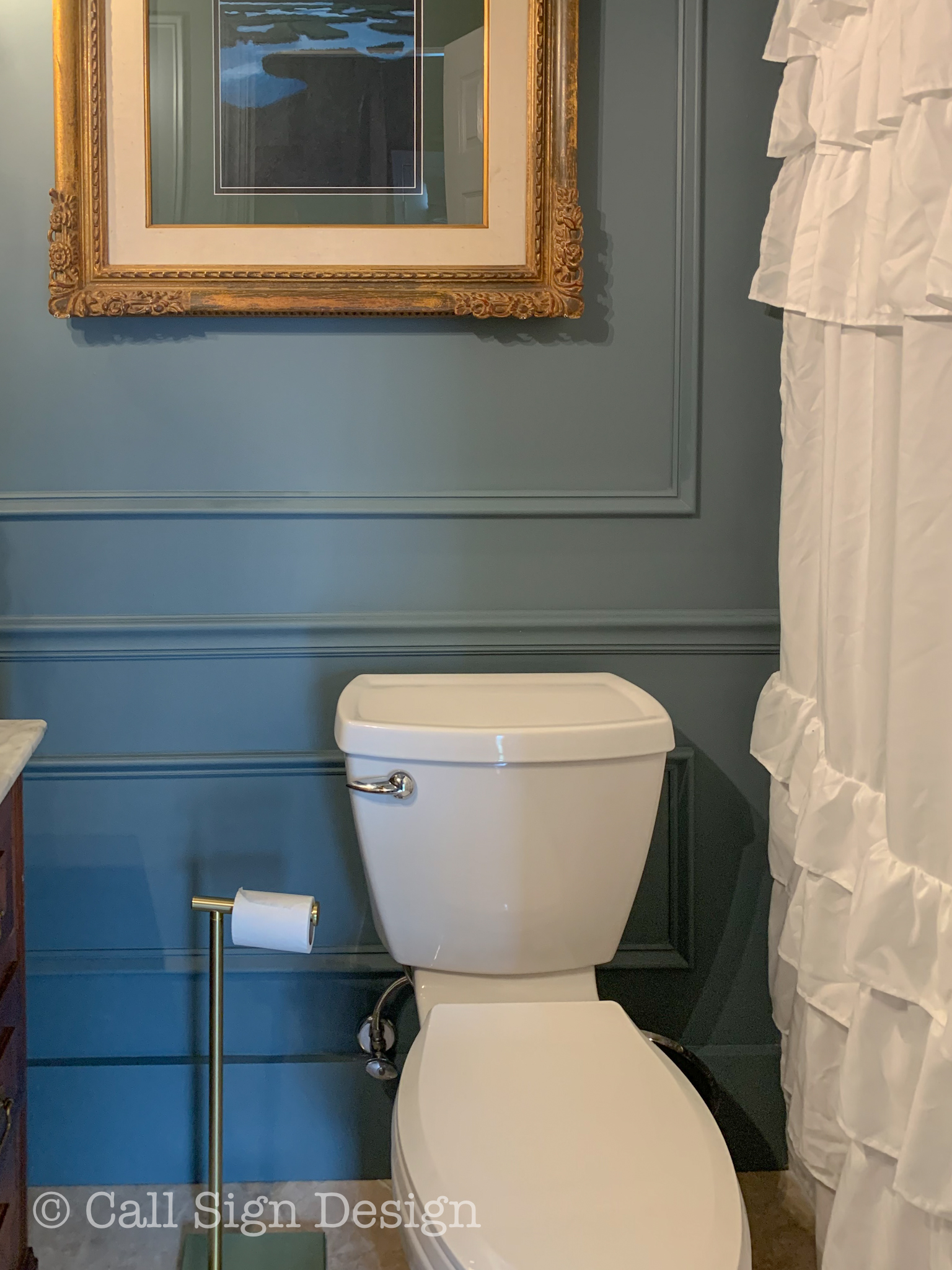
Scent Your Space
Even once you have deep cleaned, sometimes there are lingering noxious gasses in the bathroom. There are three good options: If you’ve read our Showing Day Checklist, then you already know that the ultimate scent for home buying is Apple/Cinnamon. I guess it takes people back to the smell of grandma’s apple pie or something. We use:
- Air Wick Apple and Cinnamon Plugins (which I like for parties because it keeps working for longer)
- Glade Apple Cinnamon Spray (which I like for showings, and I used an entire can just before we left for each showing)
- Oil diffuser: This is varsity level sexy for entertaining. We like our black stone oil diffuser especially for a small space like the bathroom
Also, make sure your guests/prospective buyers have access to Lysol, Febreze, or Poo-pourri, or something to prevent them from dying of embarrassment if your shrimp, spinach, sausage, garlic cream sauce doesn’t agree with them halfway through the evening.
Spa Look Trick: We like to break up back of door spaces with hooks, and either a white spa robe or a pretty tasseled towel. We like the Pestemal Fouta Grey and White Turkish Cotton Bath/Beach Towel with a pretty monogram on it.
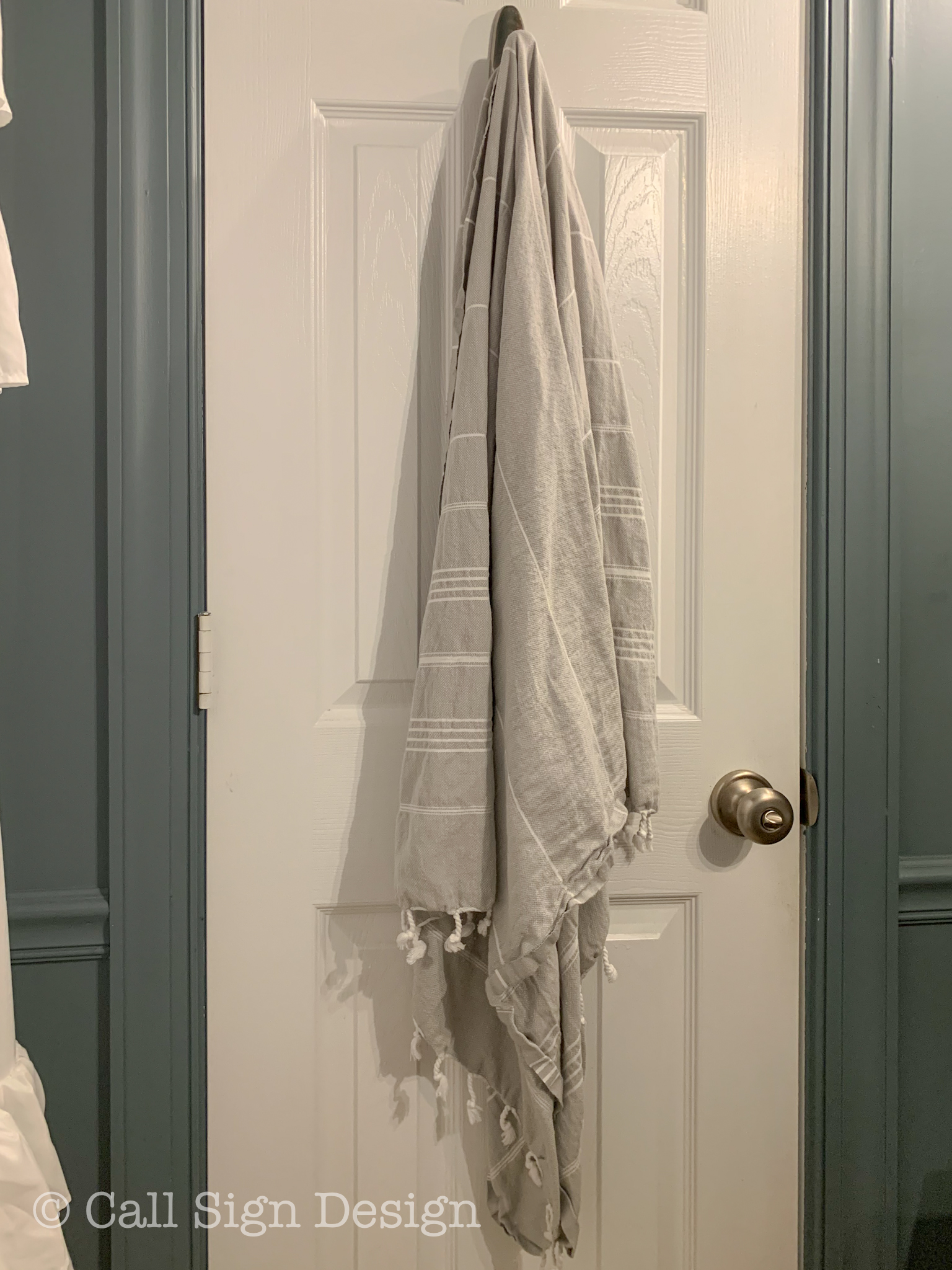
Accessorize
Skip the bathroom sets. They come across as really matchy and unimaginative.
We like pretty, artisan soaps in a fancy ceramic pedestal dish. I like to provide lots of options for hand washing, so we have bar soap, liquid soap, and hand sanitizer available so there is absolutely NO excuse for not washing hands. Our favorite, aromatic artisan made goat milk soap is from Viney Creek Farm and I highly recommend them!
Bathrooms are best kept minimal with regard to accessories: other than soap, just a couple interesting items are needed:
We have an antique jar filled with sharks teeth, a small glass pitcher with twinkle lights, the Orchid on one side and the soaps on the other. You seriously DON’T need to buy anything for this. Shop your house and you’ll find something wonderful.
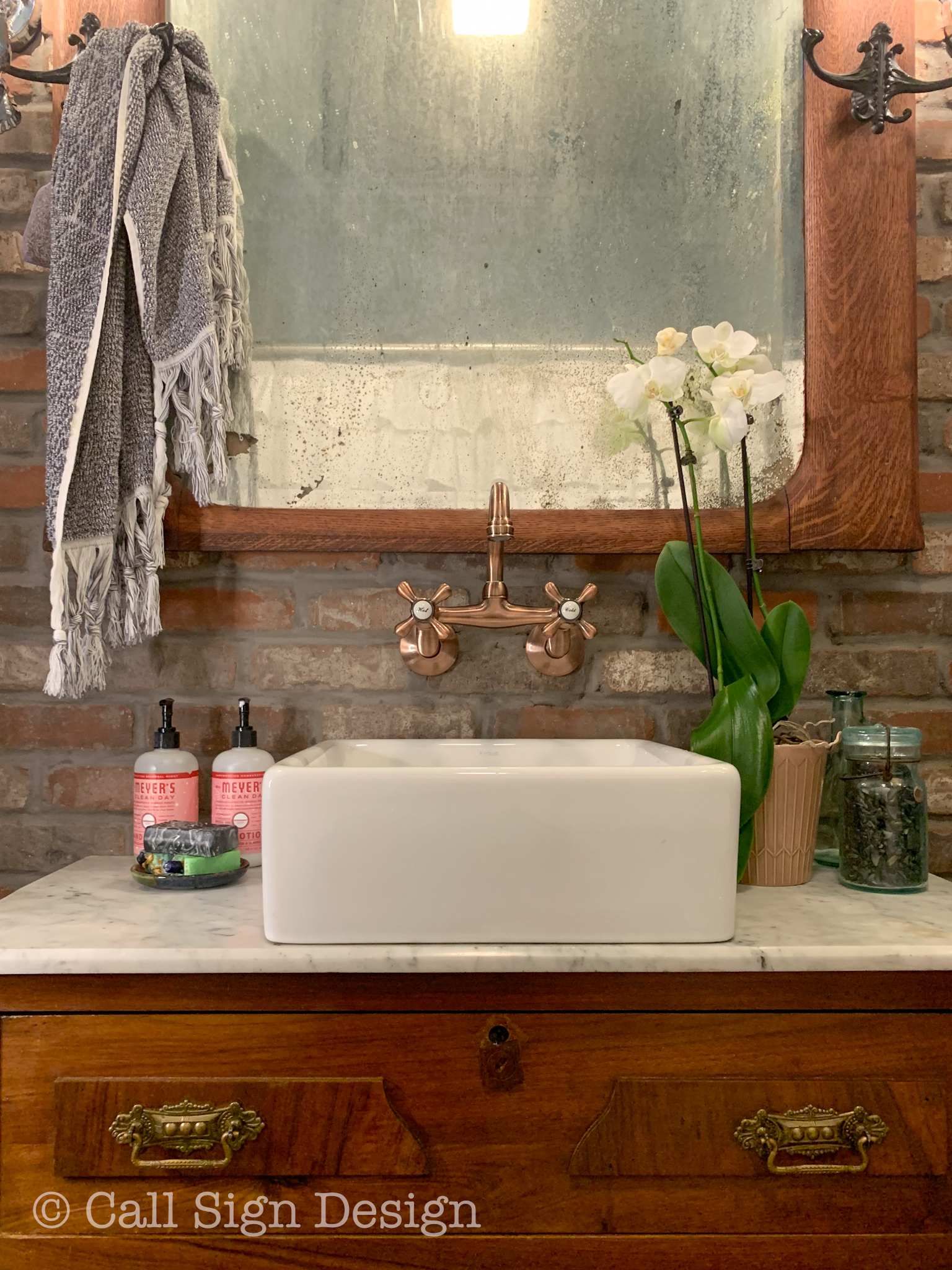
Holiday Decorating Tip: Give your bathroom a little love… and keep it generic (especially if your house is on the market). Some green lighted garland and twinkly Wine Stopper LED Twinkly Fairy Lights inside an antique bottle will go a long way!
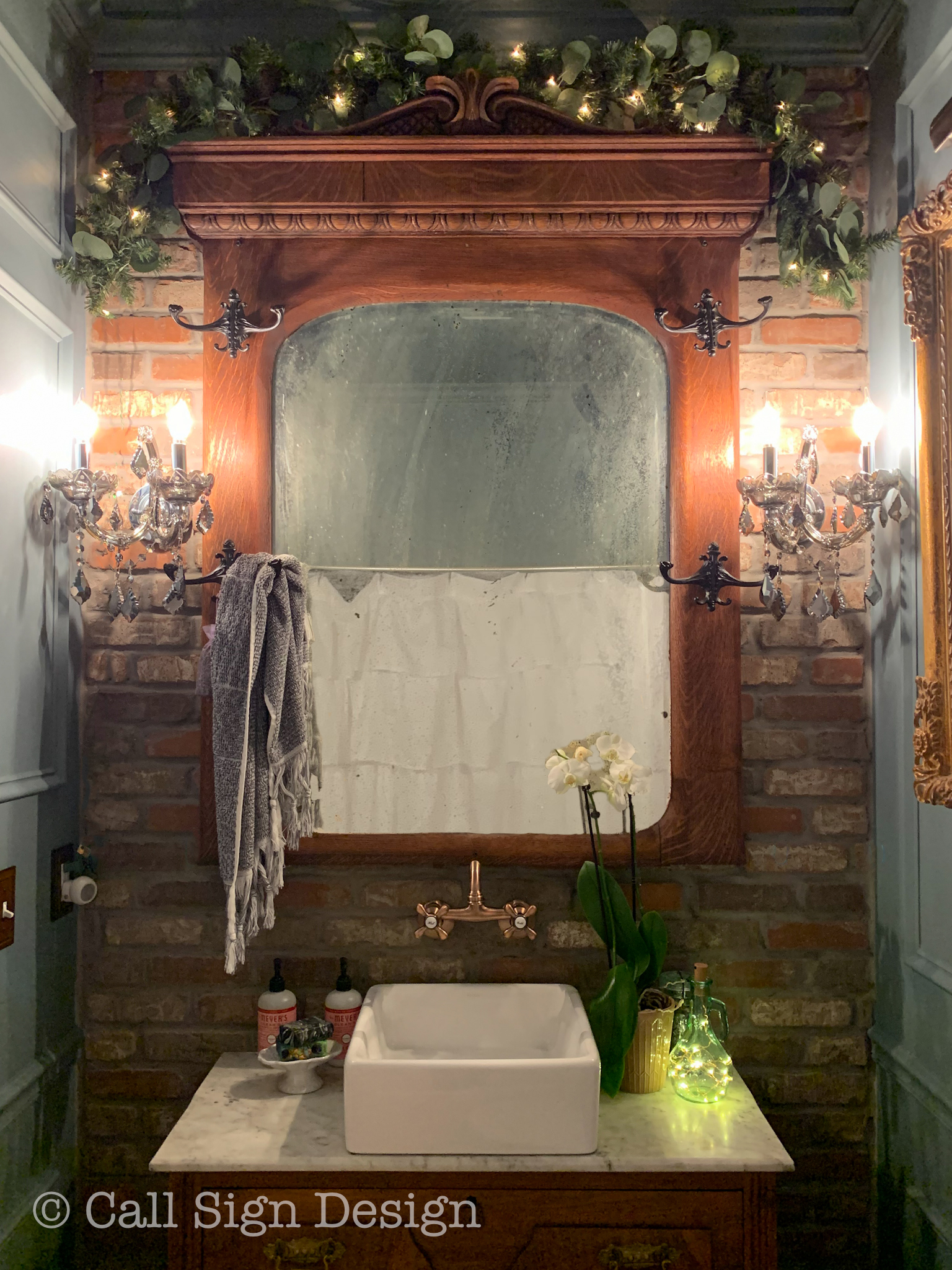

Here is the complete source list for our bathroom staging:
Brushed Brass Freestanding Toilet Paper Holder
Cordless Remote Control LED 11.5″ Picture Light
Ruffled, Cotton Shower Curtain
Hitit Jacquard Yarn Dyed Turkish Hand Towels With Tassels
Mrs. Meyers Peppermint Handsoap
Water Hyacinth Magazine Basket
Canvas With Vintage Frame: Easy Canvas Prints and Craigslist
Pestemal Fouta Grey and White Turkish Cotton Bath/Beach Towel
Fancy Ceramic Pedestal Soap Dish
Wine Stopper LED Twinkly Fairy Lights
Check out our Ultimate Pre-showing Checklist for Selling Your Home Fast! This is a great guide for how to quickly prep your house on Showing Day!
What are some of your favorite ways to stage a bathroom? Let us know in the comments below!
Cheers!
*Legal stuff:
I am honest about my experiences with different products and write because I enjoy it. I do however, have the opportunity to earn money for my writing, also.
Slavetodiy.com is a participant in the Amazon Services LLC Associates Program, an affiliate advertising program designed to provide a means for sites to earn advertising fees by advertising and linking to amazon.com. Amazon offers a small commission on products sold through their affiliate links. Each of your purchases via our Amazon affiliation links supports our cause at no additional cost to you.
If a blogger links to an Amazon product (with a special code for affiliates embedded in the link), and a reader places an item in their “shopping cart” through that link within 24 hours of clicking the link, the blogger gets a small percentage of the sale. Amazon links are not “pay per click.” If you click on the product link and stay around Amazon and purchase something else, however, I will get a commission on that sale.
This site also contains affiliate links through //Commerce/Sovrn. //Commerce or our Publishers may be compensated when you click through links on our site.
.
