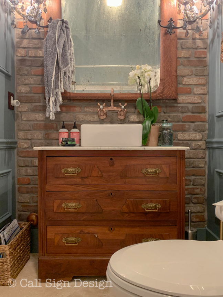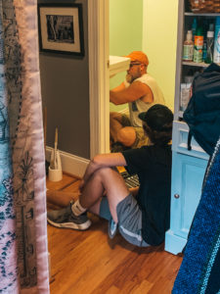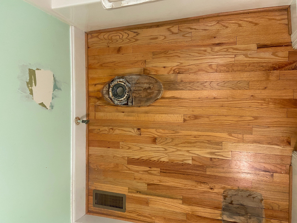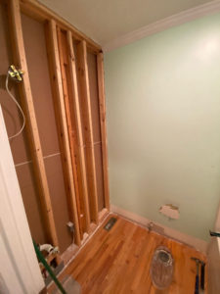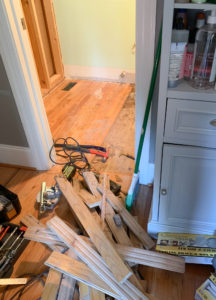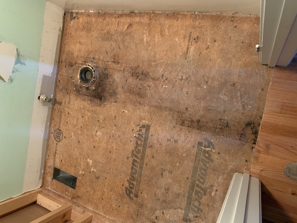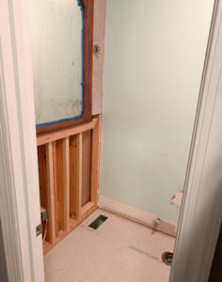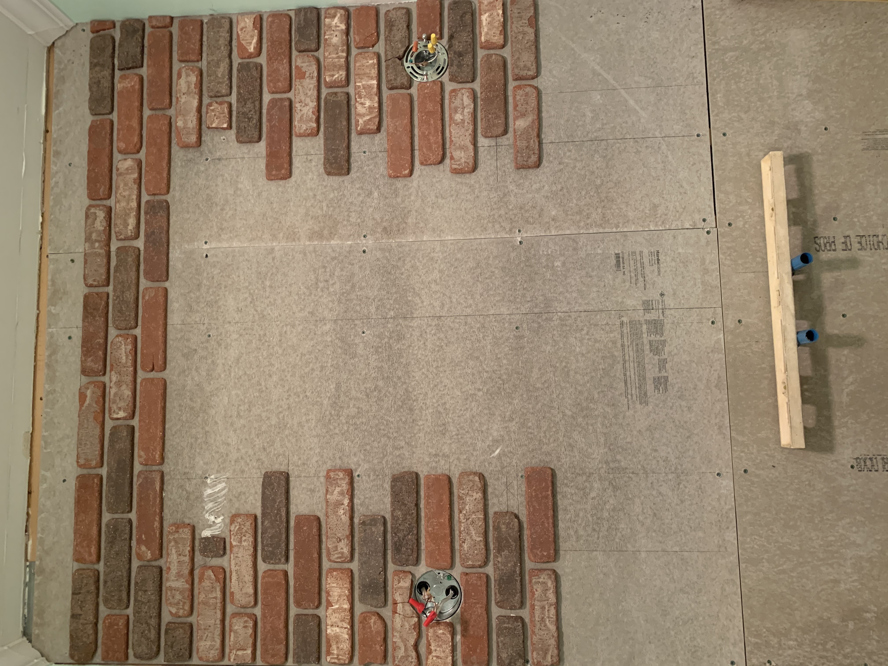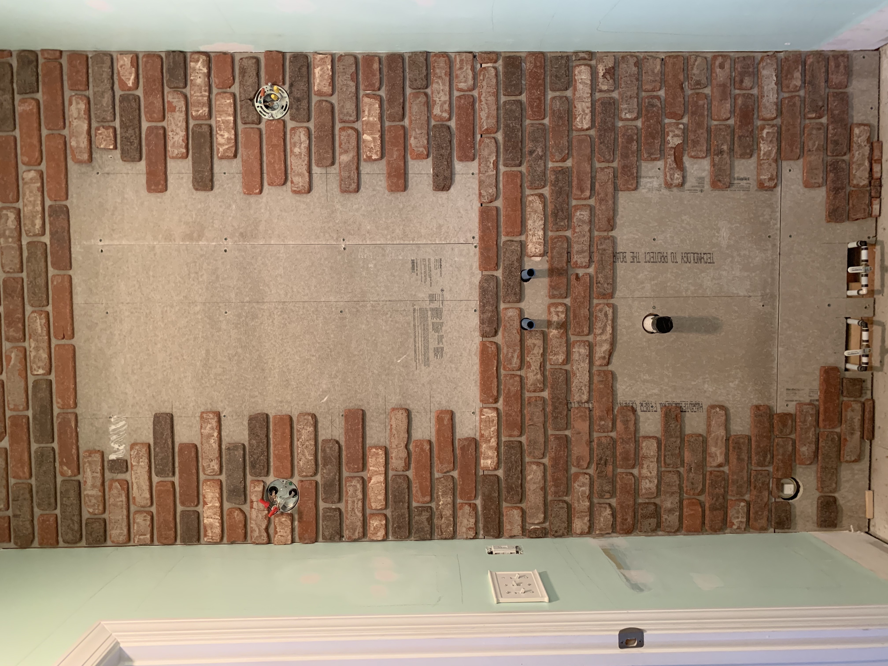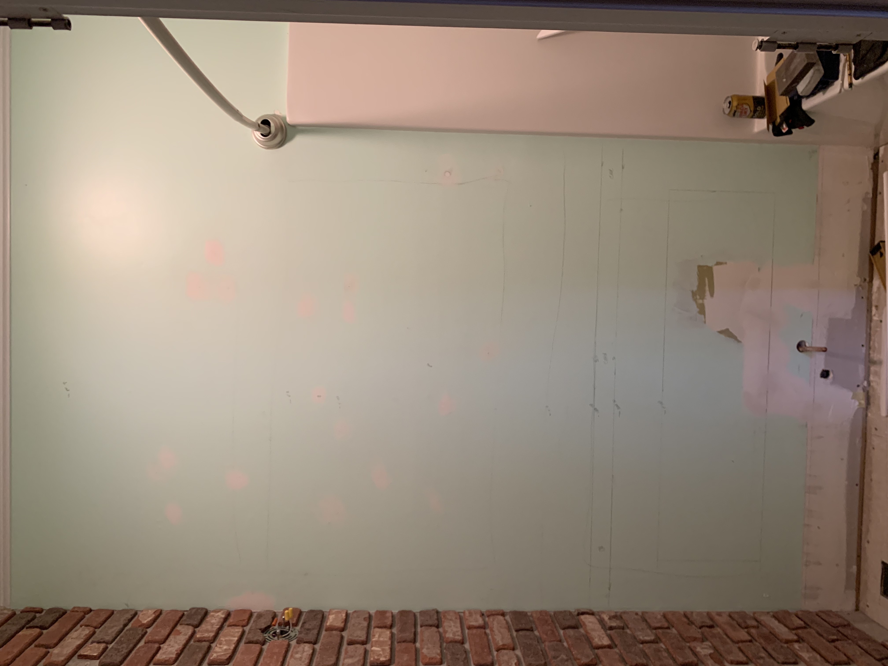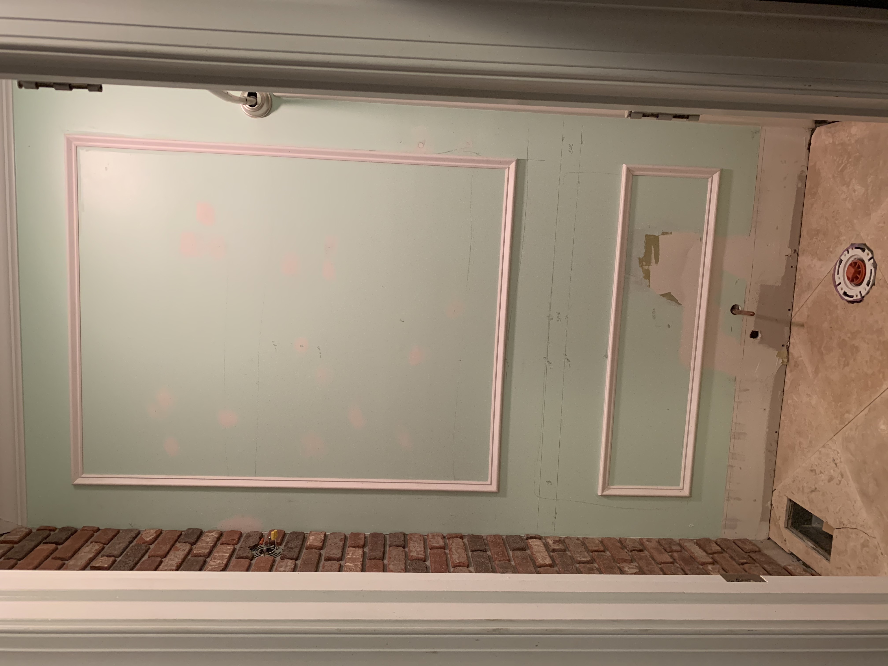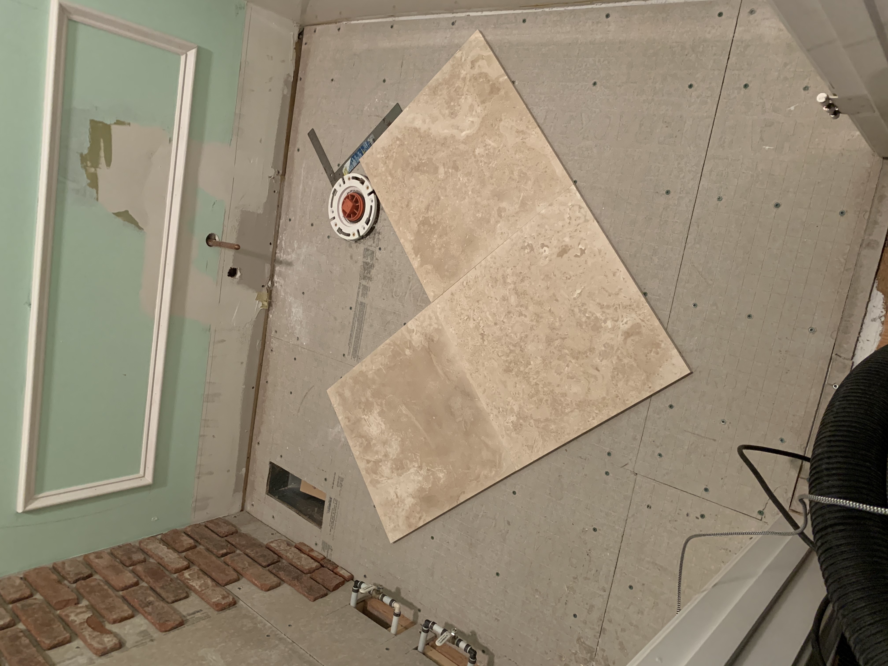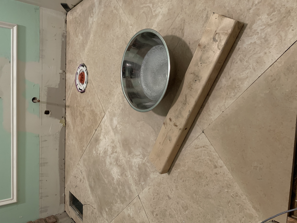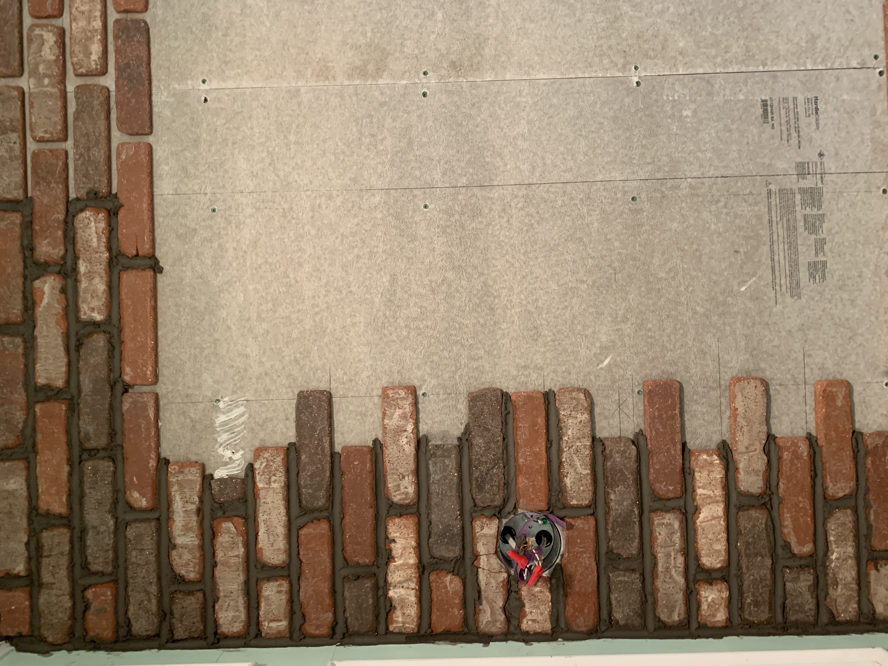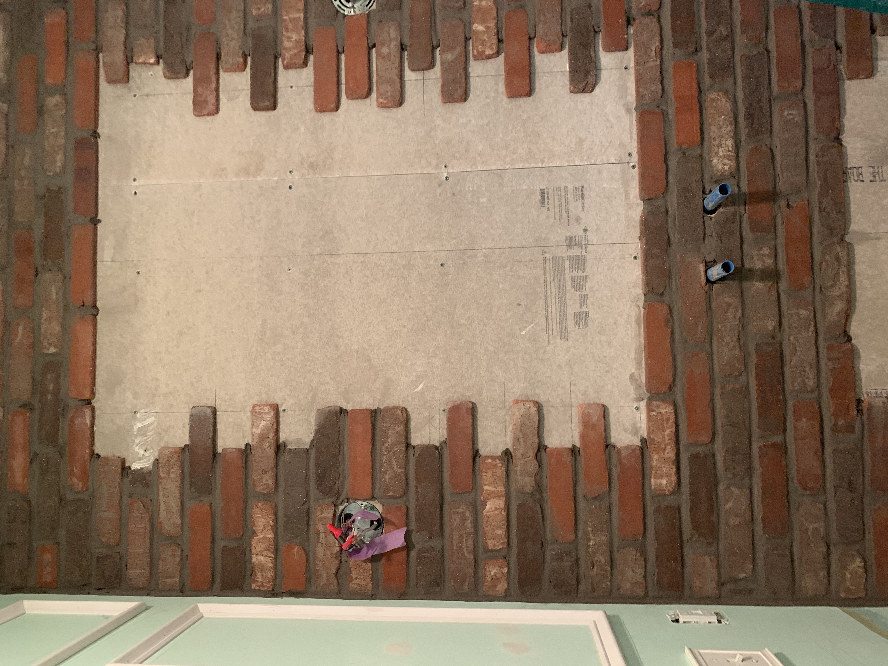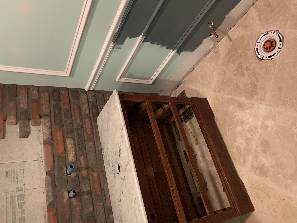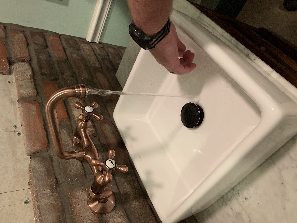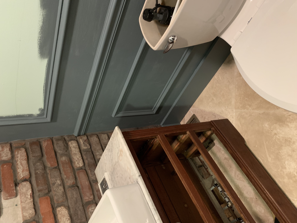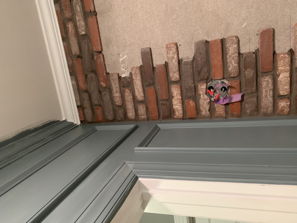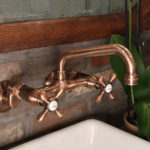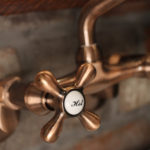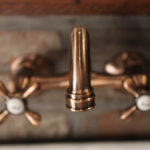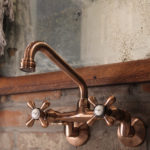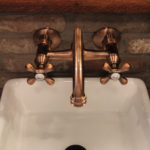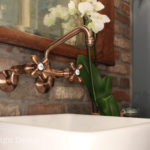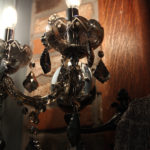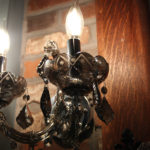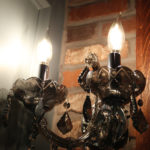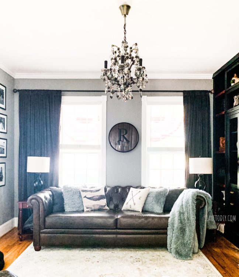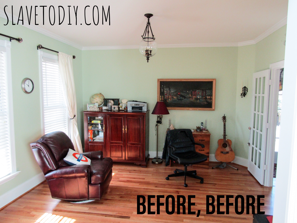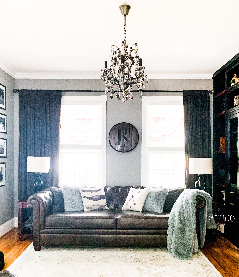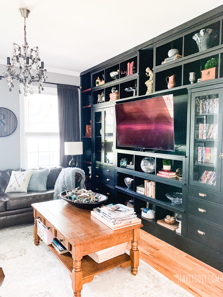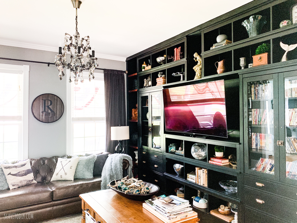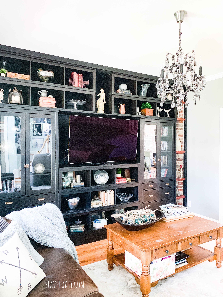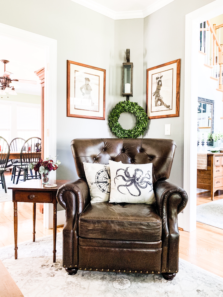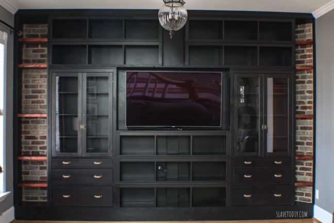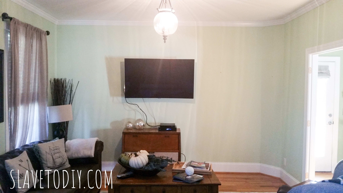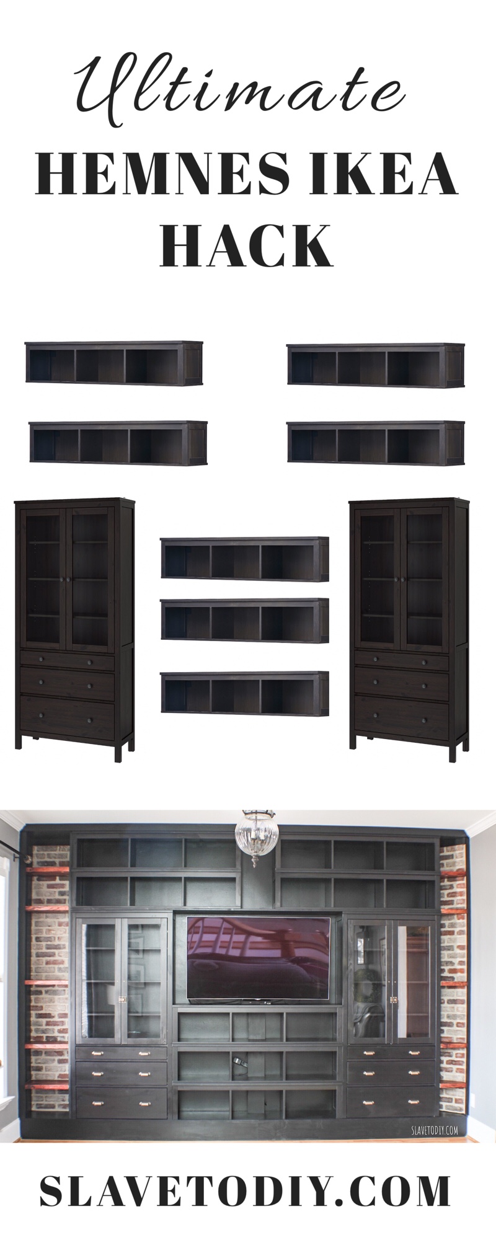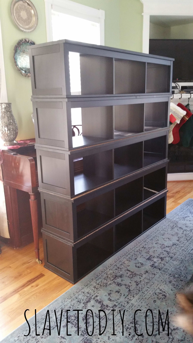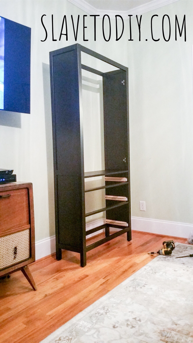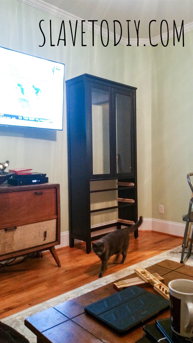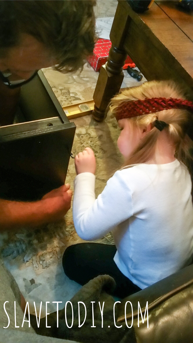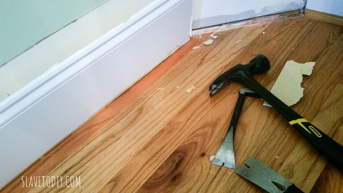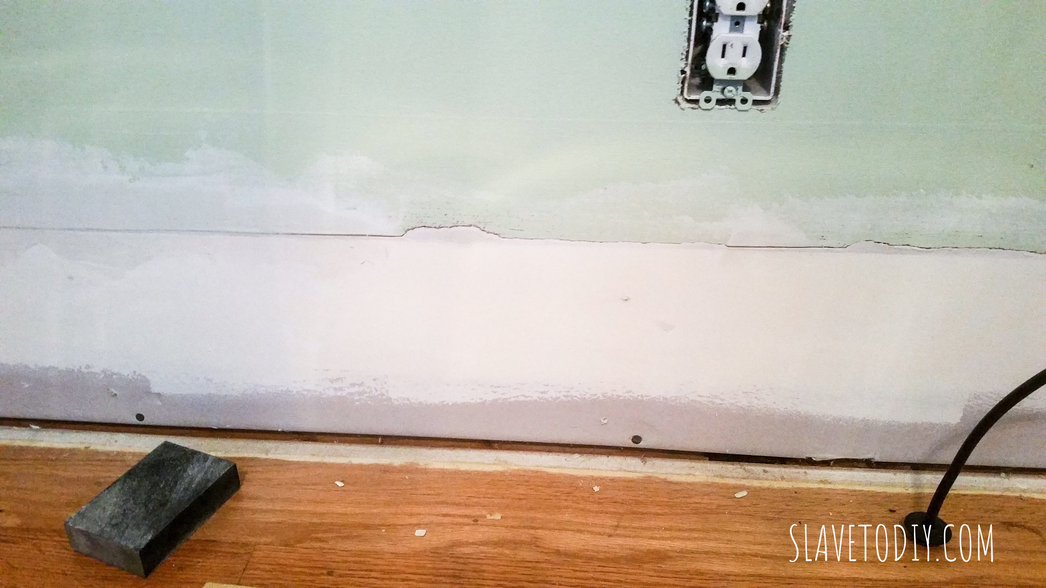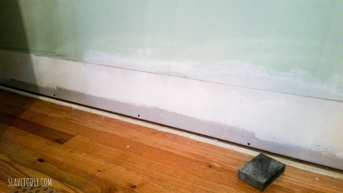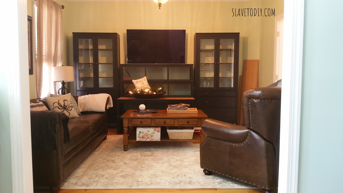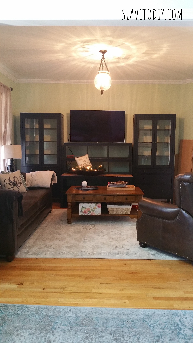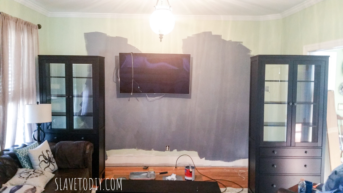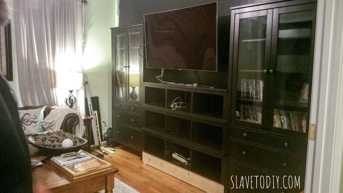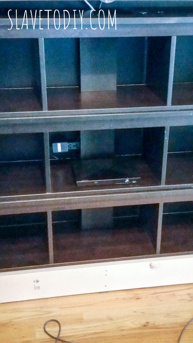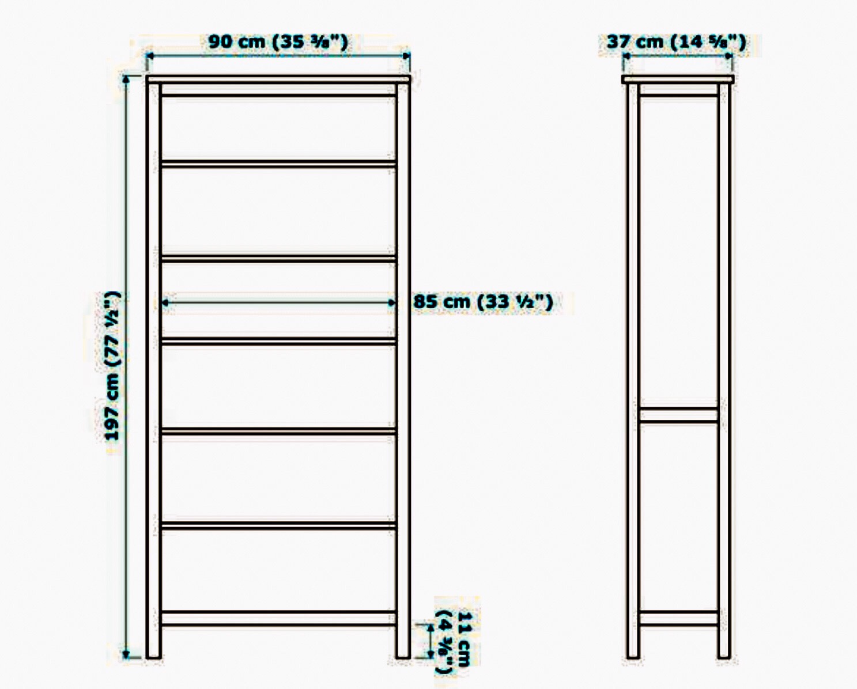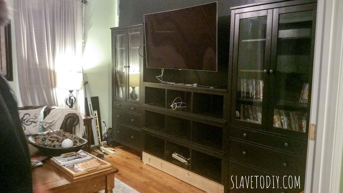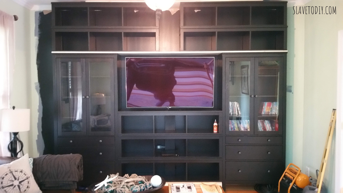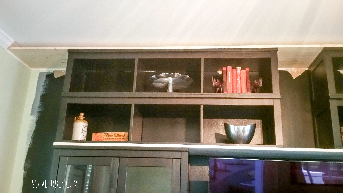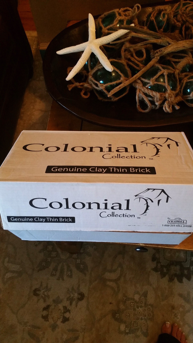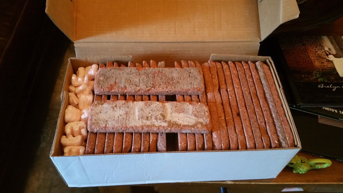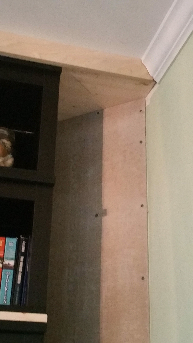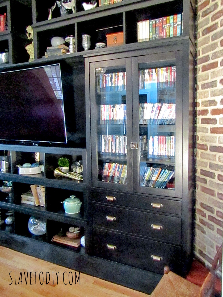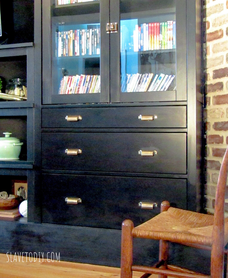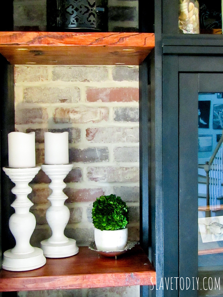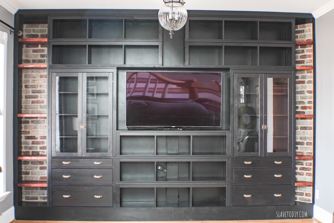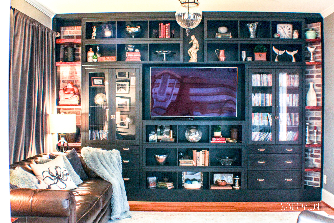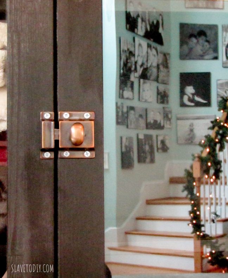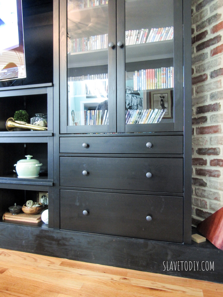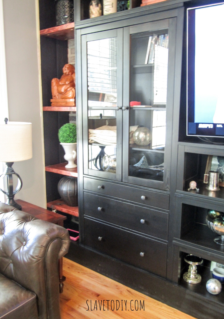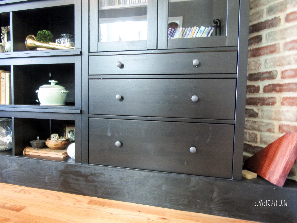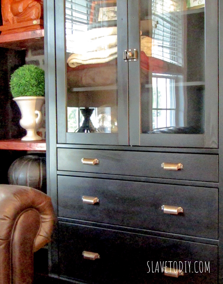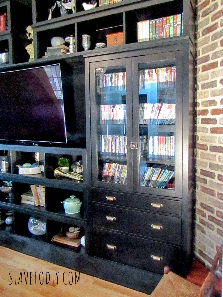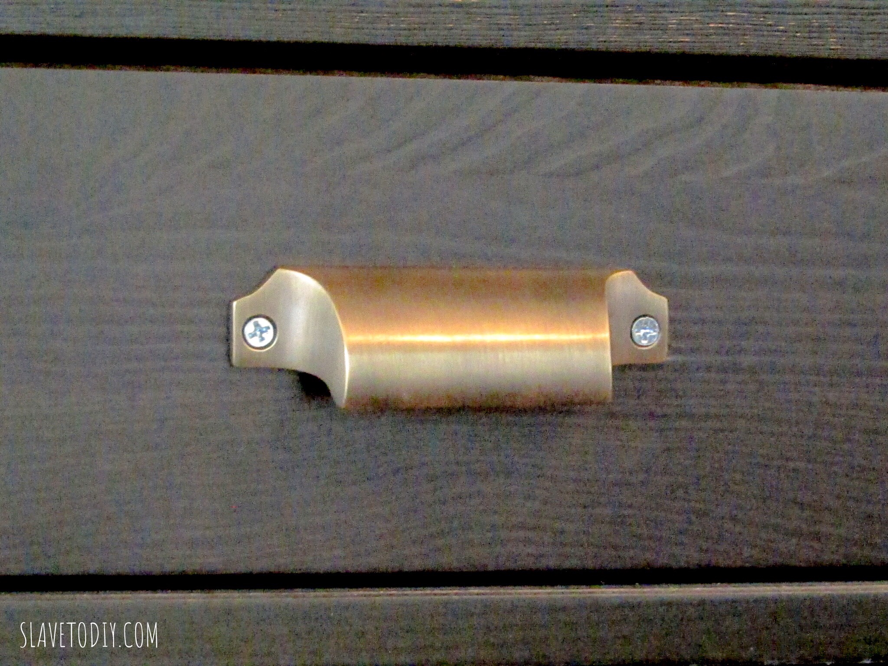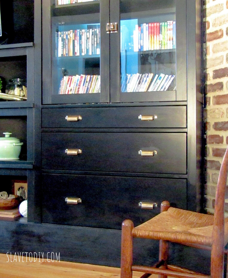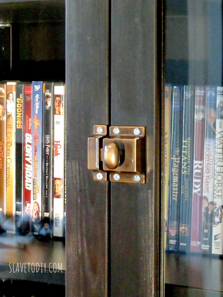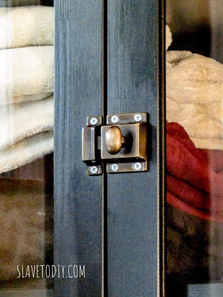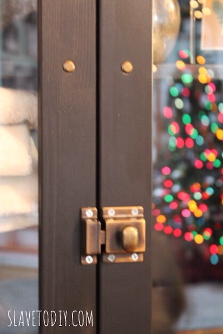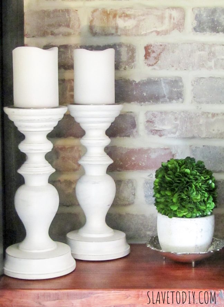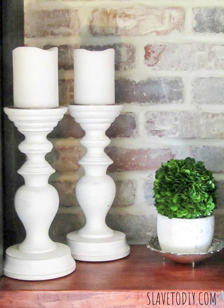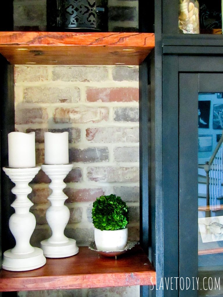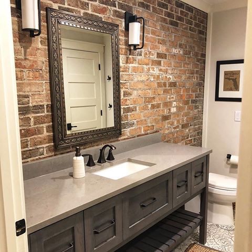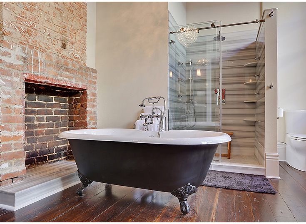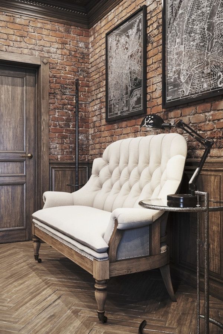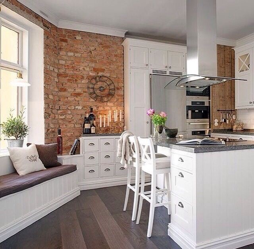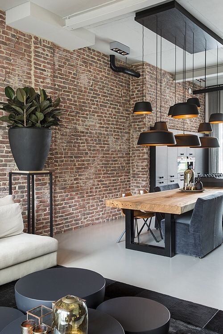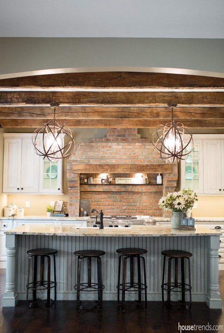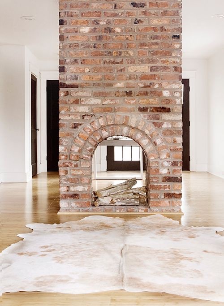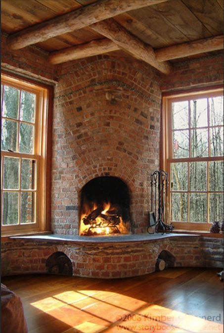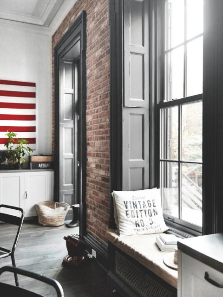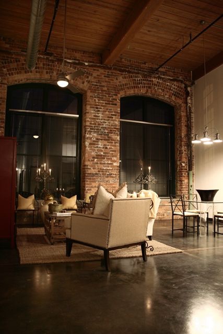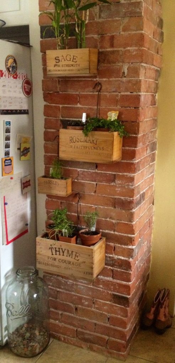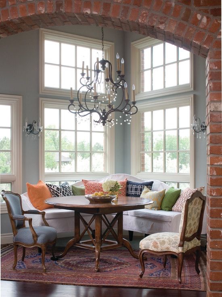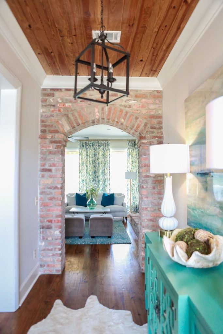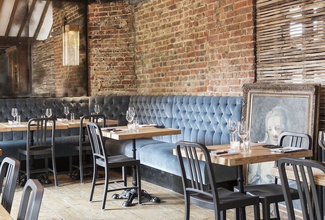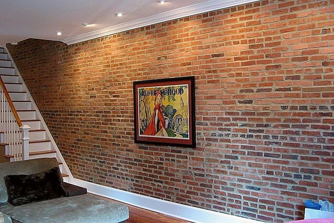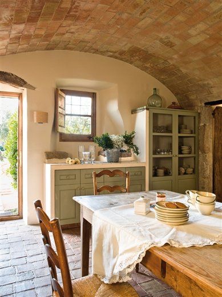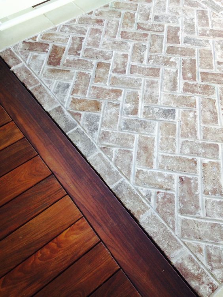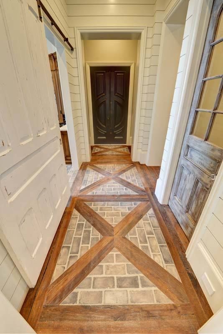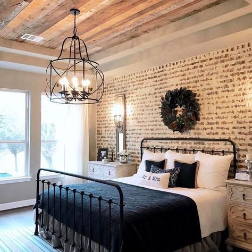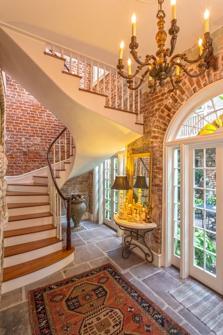One of the biggest challenges living in a new, or newer, home is making the house feel like it’s been there forever: lived in, loved, cozy, warm. I know. I’ve been there. I am also CURRENTLY there… We’ve been trying to accomplish this task room by room here. It’s slow going (because Rainman has to go to work… which is super frustrating and also QUITE INCONVENIENT WHEN WE NEED TO BE RENOVATING OUR HOUSE) but we did finally get to our downstairs bathroom remodel.
The neighbor had the audacity to remark to my husband that he thought our downstairs bathroom was fine and that time would be better spent fishing. I haven’t egged his house yet, but I’m considering it. Do people still TP houses or is that frowned upon? Asking for a friend.
And the bathroom?
It. Is. Awesome.
*This post may contain affiliate links. Please see full disclosure at the end of the post.
As usual, the budget did not allow for me to hire a bathroom contractor (bathroom remodeling near me is SUPER EXPENSIVE- but, isn’t everything?). Apparently, every tradesman in my area has a ton of work and they can charge whatever they want to show up and work on your house (and that’s a BIG IF you can get them to show up).
Of course, it’s not like Rainman would hire out something he is “perfectly capable of doing himself” even if they can do it in under a decade, unlike us.
But… I feel like we got this amazing project done well under the average cost to remodel a bathroom because we did it ourselves (other than the plumber, who I begged Rainman to hire and ended up saving us probably about a week in work time) and I LOVE that we saved the money.
As most of you know: kitchen and bathroom renovations are the most expensive rooms in the house to remodel, but we managed to do this pretty reasonably, because I’ve been working on this for A WHILE. I’ve been sourcing pieces, researching,… cough cough… and buying stuff for this bathroom for about two years (and the guest room that was temporarily storing all of the construction stuff has finally breathed a sigh of relief and been emptied out again).
Long story short: how did we do?
This. Is. My. Favorite. Room. We’ve. Ever. Done.
Seriously. I am absolutely, 100% in LOVE… and have captured EXACTLY my design style. It doesn’t have a name.
It’s just me.
Without further ADIEU, here is the mood board we started with:
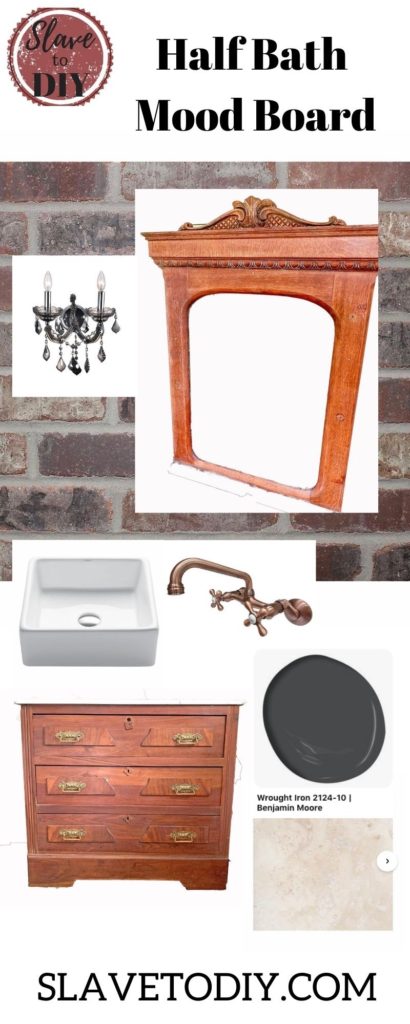
And the bathroom I was trying to take from boring and forgettable, to awesome…
I’m actually really lucky, because at no point did my darling Rainman suggest any silly things like, “this room is perfectly okay as is.” Or any other such nonsense. I believe he has truly embraced his fate in being married to someone who can’t just- for the LOVE OF GOD- leave well enough alone. I honestly don’t know why he puts up with me.
BEFORE (also see “Zzzzzzzzz” in the dictionary):
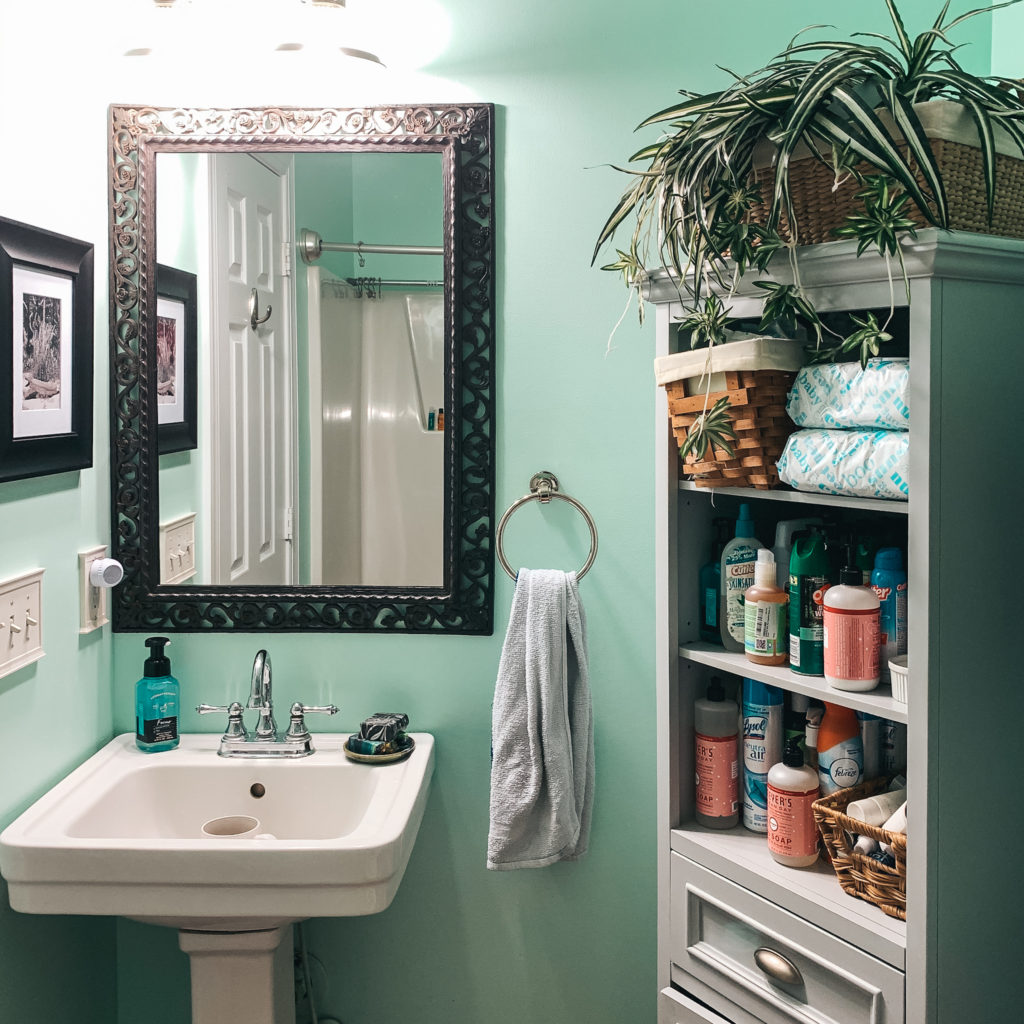
AFTER (and the clouds parted…):
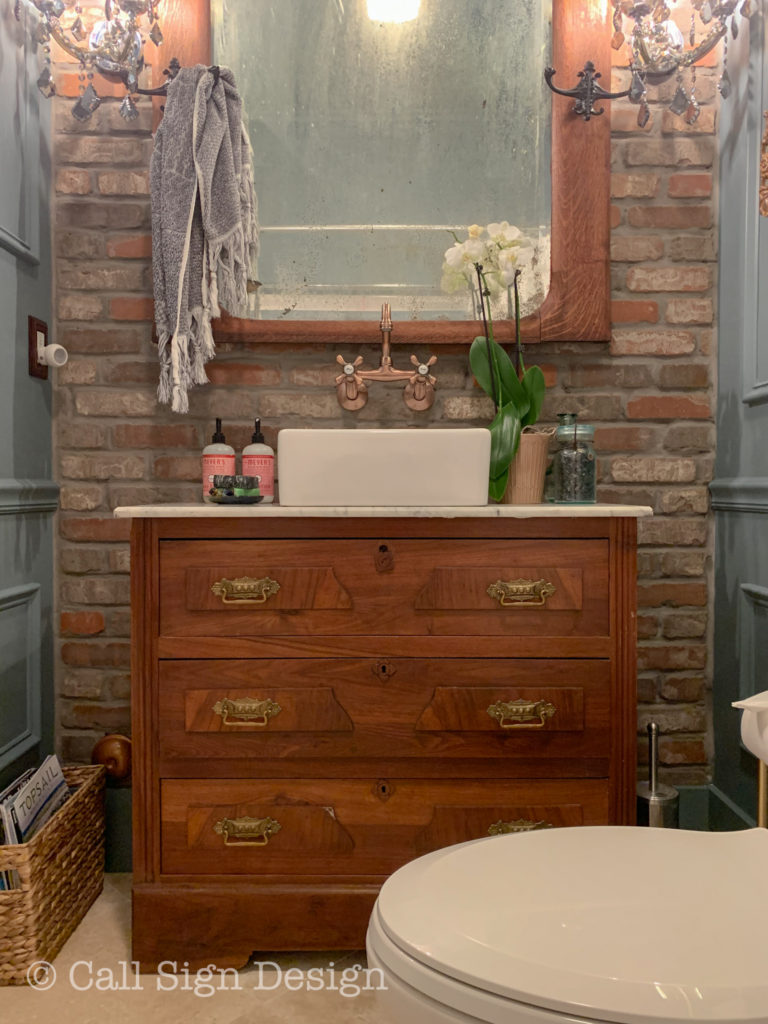
BEFORE:
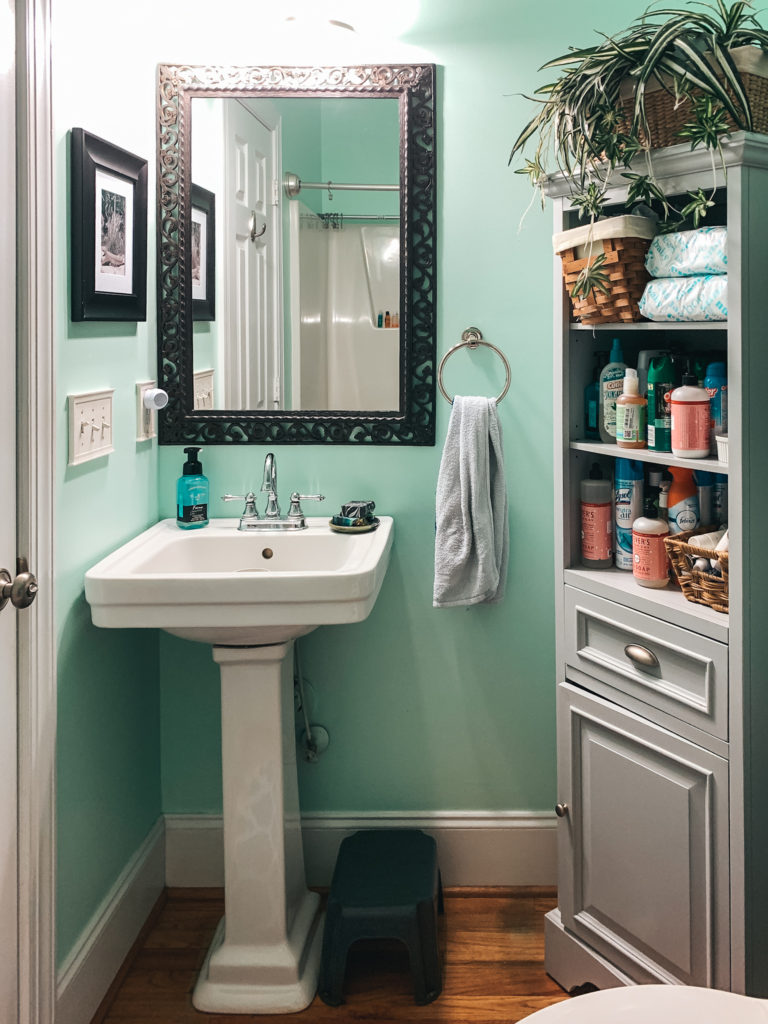
AFTER:
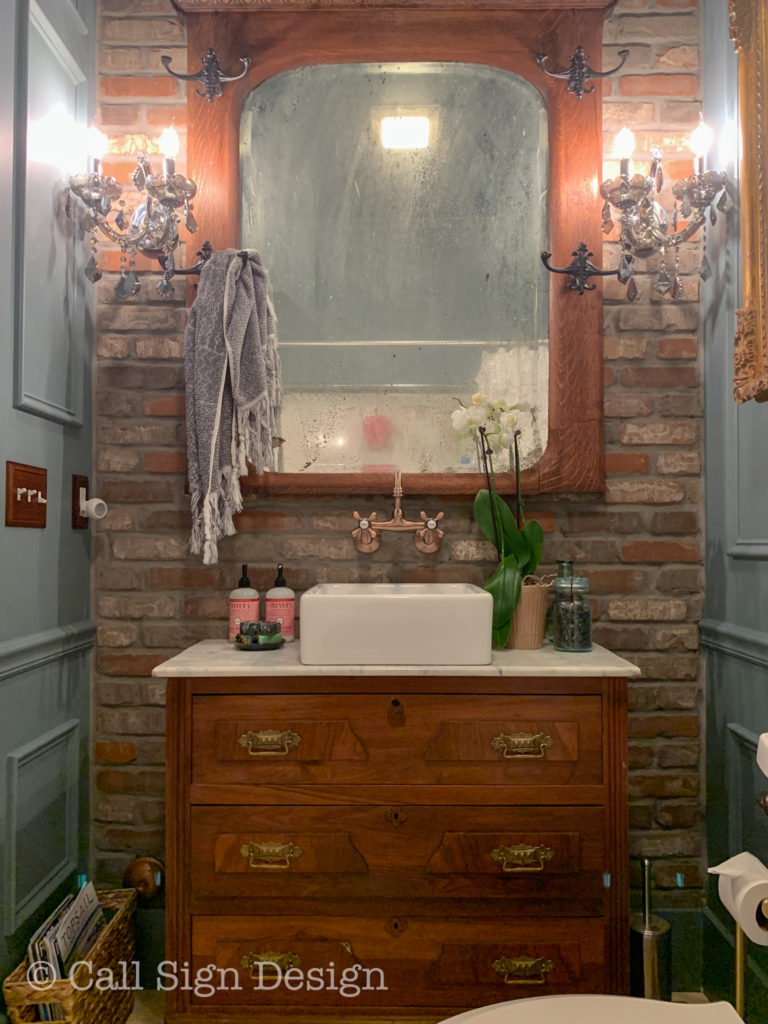
BEFORE:
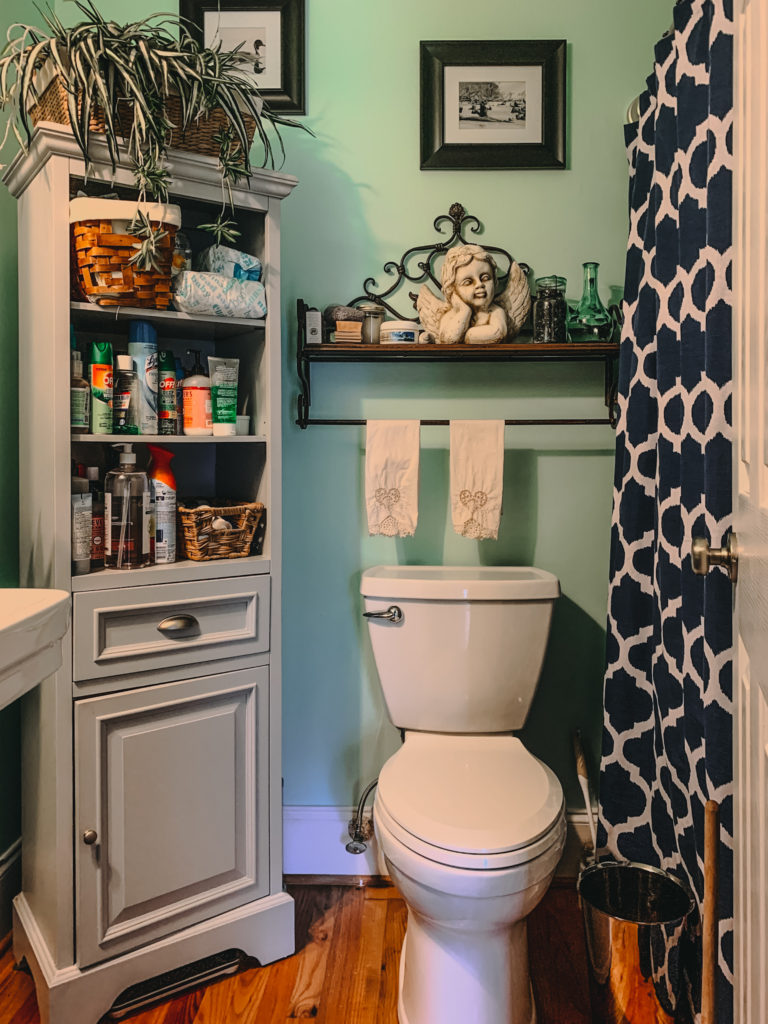
AFTER:
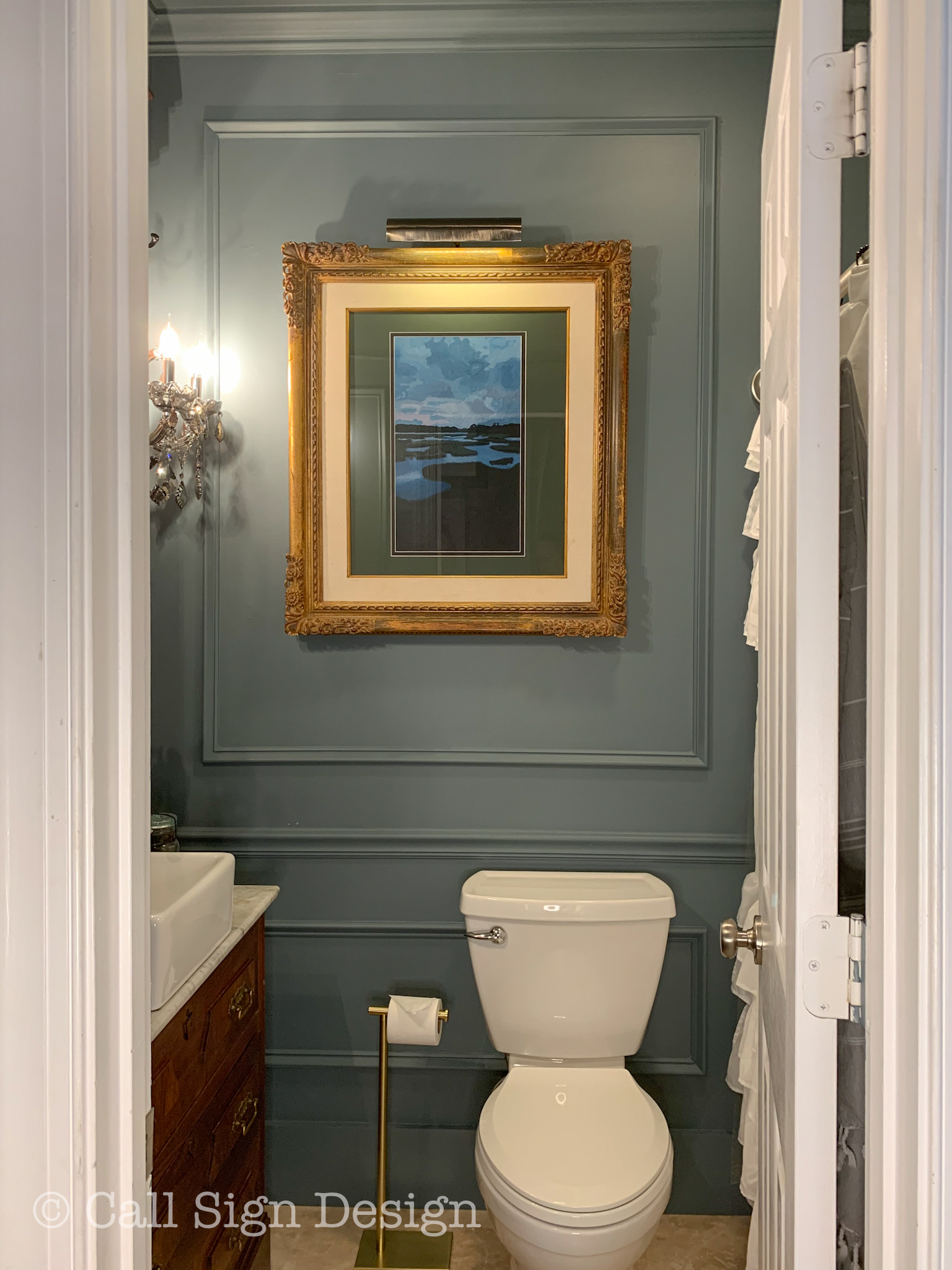
BEFORE:
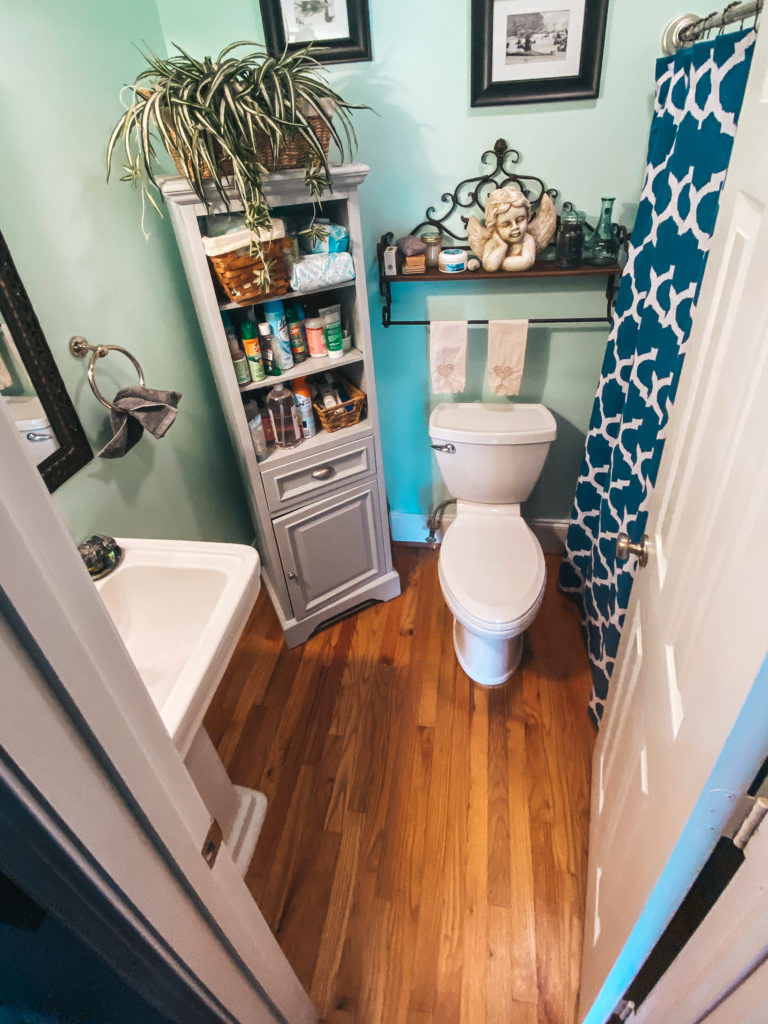
AFTER:
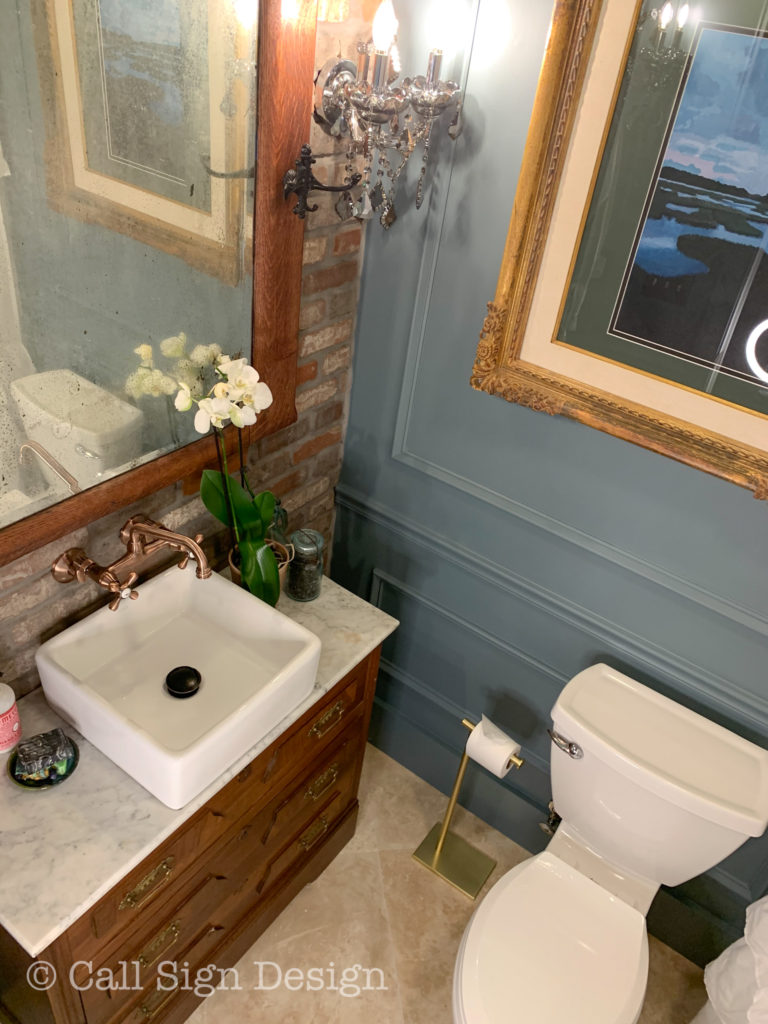
Here are some fun construction photos:
Don’t be discouraged by our two-week timeframe… we had to self-isolate for two weeks because we had a possible COVID exposure… so I very smoothly suggested that a lockdown would be an EXCELLENT opportunity to renovate the bathroom (for which we just happened to have all of the supplies)… This cut our normal construction time from about ten years per project to finished in about two weeks.
I think renovations are a lot like having babies: you only do it again because you forget how painful and messy it is. But, you keep doing it because the end result is AMAZING (even if the process involves pain, bleeding, and occasional screaming). I’m trying to remind myself of that because the ENTIRE downstairs is in a state of construction mess.
Also, the six year old has done 5000 drawings watching Youtube videos. She loves it when we’re distracted. Insert mom guilt.
For those of you who have ever renovated a bathroom, you already noticed the water damage (NEVER, EVER PUT A WOOD FLOOR IN A BATHROOM). And you were already thinking, “I wonder if they have any extra plywood on hand for that subfloor because I bet it has rot.” And you’d be right.
You noticed the color is different than the mood board? Yes, I changed my paint plan at the last minute (like THAT’S never happened before). I decided to go with Benjamin Moore’s Smoke Stack Gray. I think it’s going to have the cozy feel I want anyway, because the room is very small and I’m painting EVERYTHING the same color (ceiling, walls, and trim).
But, here’s for the really fun part: FINISHED!!!
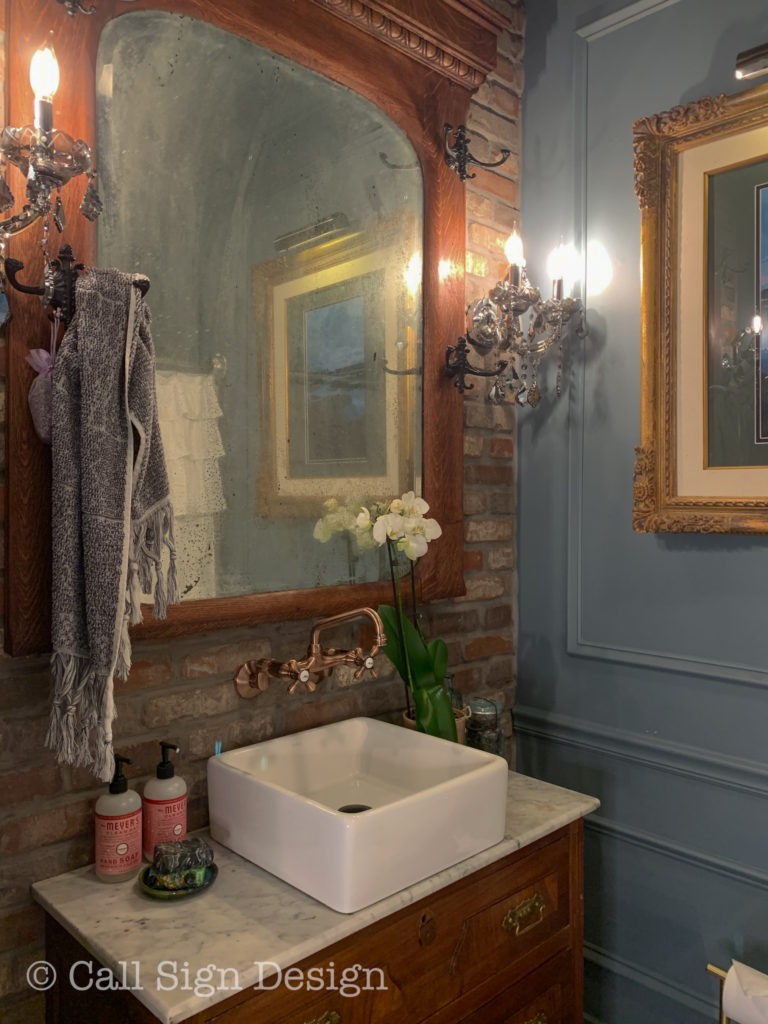
One of the best ways to save money on your sink vanity is to do an antique dresser vanity conversion. Vanities are super pricey, even the junky ones. So, why not build a beautiful custom one that’s not only WAY cheaper, but also way more awesome in every way?
You can look for an antique dresser made into a bathroom vanity for sale (lots of people sell these on Craigslist), or you can just find the dresser and customize it with a smashingly fancy white porcelain vessel sink basin and any fixture you want.
This dresser was only $40, including the carrara marble vanity top. The Kraus Vessel Sink was $141.49 and the Kingston 6-inch Adjustable Center Wall Mount Kitchen Faucet was $117.49 (pretty AMAZING for a solid brass wall faucet). You simply CANNOT find a vanity that’s not MDF garbage for that price.
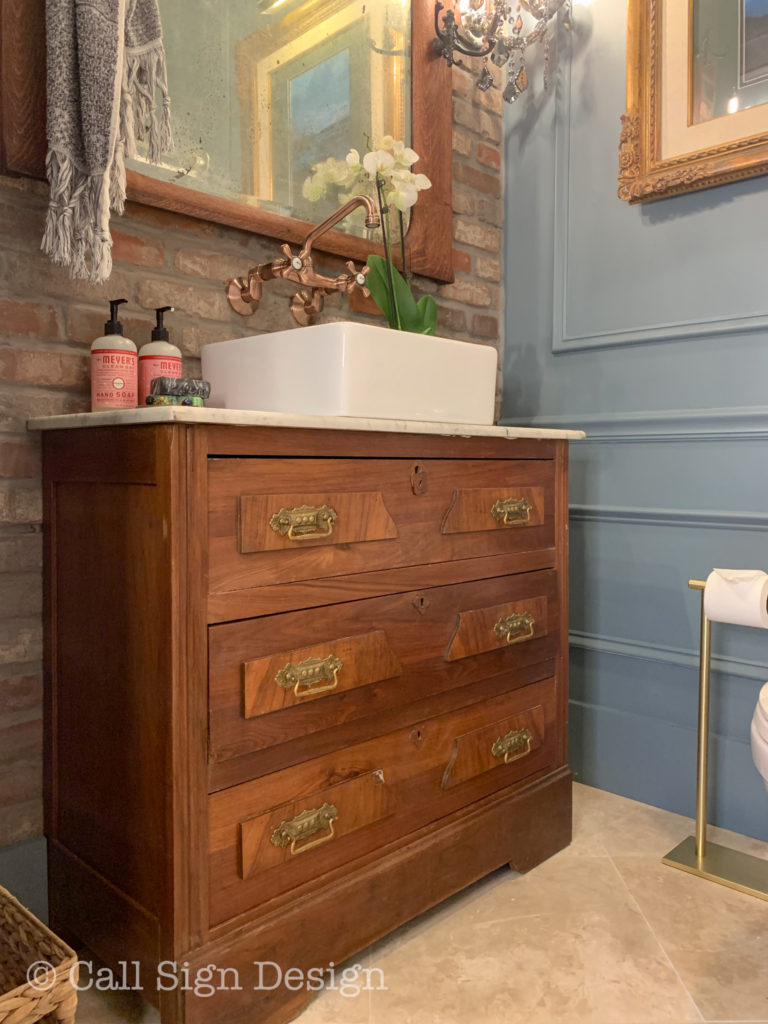
I was the most surprised by this incredible faucet: I had no idea it could be that cost effective and be so beautiful. Check out some close ups.
One of the easiest ways to add depth to walls (and get rid of that horrid new house feel) is to add moldings. I wanted this already small room to feel cozy, but not claustrophobic. By painting everything one color, it feels bigger and taller. We added picture frame moldings, chair rail, and put in new baseboards. We were able to reuse the crown molding.
And that fantastic art? It’s DIY. Check out the Full Tutorial On The Easy Way To DIY Breathtaking Landscape and Scenery Paintings.
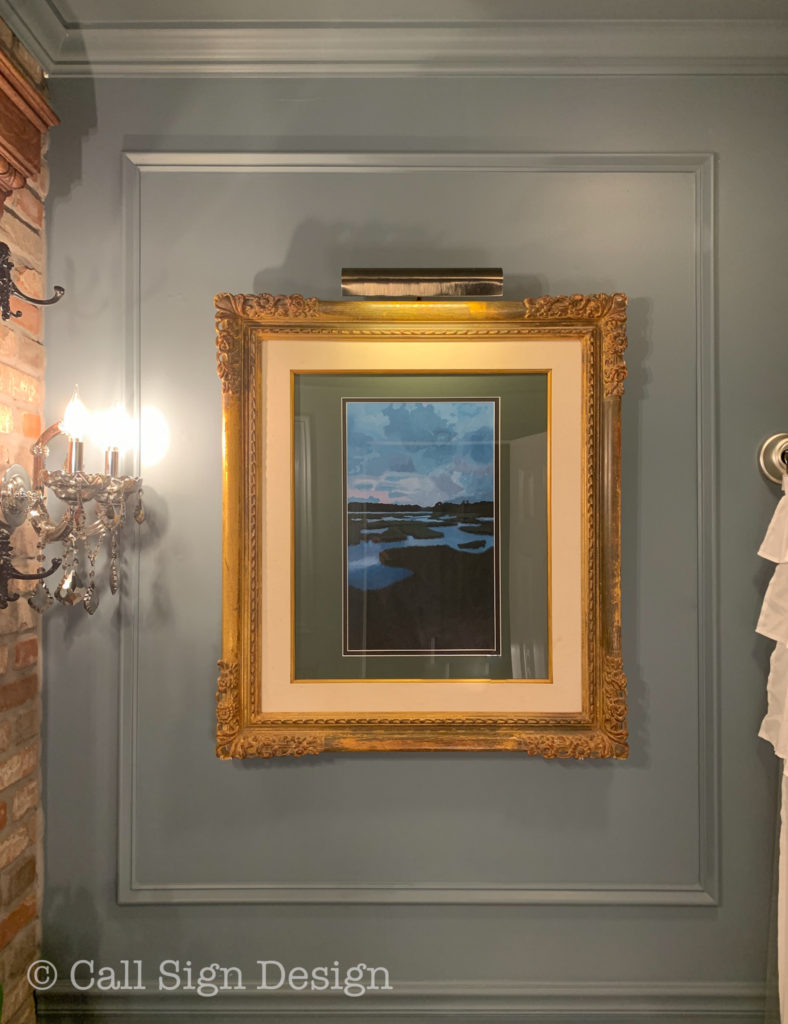
We pulled out the hardwood (why why why would you ever put wood in a bathroom???) and traded it for this gorgeous Travertine Field Tile in Ivory Honed (18″X18″). It is breathtaking but EXTREMELY finicky to install. We cracked two tiles during installation. The end result: SO WORTH IT. Travertine tile (limestone floor tile) is timeless and I made sure to pick one without the peachy/pink hues that I hate.
The commode we already had (we have upgraded every toilet in our last two houses to the American Standard Champion 4, because it is the UNCLOGGABLE toilet). It’s also very attractive, so win win. This just required a removal to put down the floors and a reinstall afterward.
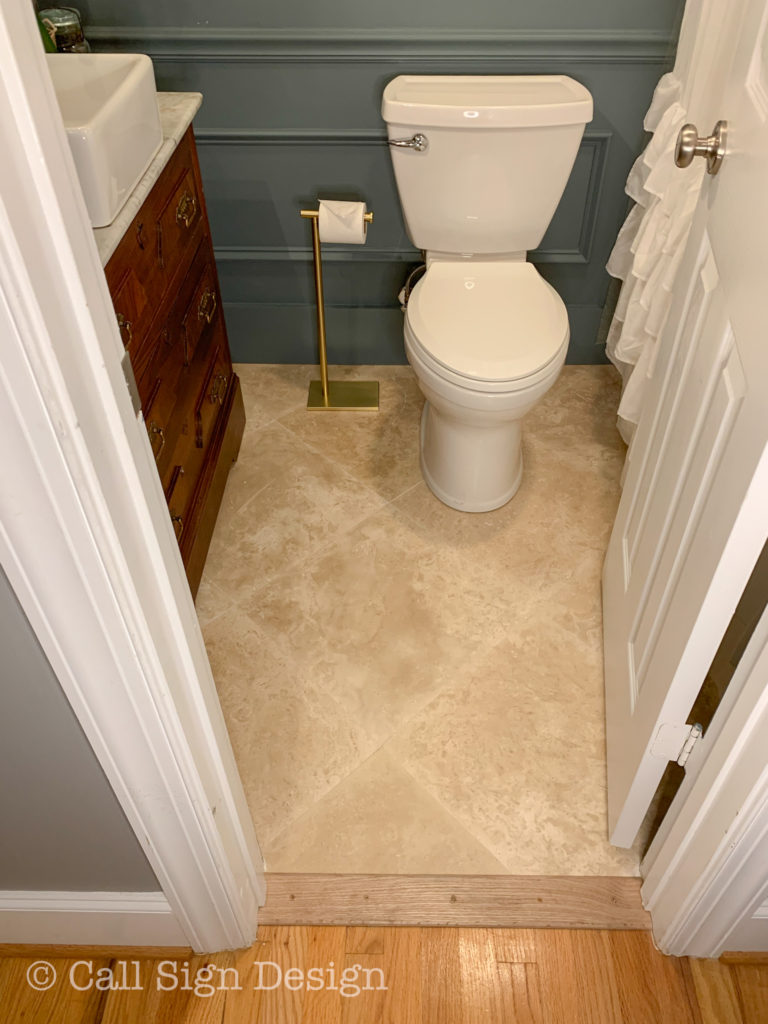
In this shot you can see the antique Hall Tree I found on Craigslist for (I think) around $100. It was painted in a robin’s egg blue, and it was no small task getting all the paint off, but I used this paint and varnish remover, and that helped tremendously. I absolutely ADORE how it turned out (and that I can use the hooks for towels).
One little problem, though. It is ENORMOUS.
Remember Mr. “That Bathroom Doesn’t Need to Renovated” from next door? Well, as penance I asked him and his son to come over to help hang it. This involved he, his son, and my husband squeezed into this tiny bathroom, holding it up, and trying to line the bolts up with the holes we had dry fitted.
I was balancing on the toilet lid behind them, waiting with the drill to drive home the bolts as soon as someone signaled they had a bolt lined up.
So, Rainman says, “I think it’s in.” And, without hesitation, I leapt into action… RAKAKAKAK… and drove that bolt home…
Smashing Rainman’s finger between the mirror and the brick.
We might have to work on our communication.
But, I’m betting the neighbor probably won’t mess with me after that. I feel like the head of an organized crime family. Be afraid, be very afraid.
Then there’s my son, who is apparently NOT afraid of me. He thought I needed to replace the mirror part for one less “antiqued” (which he brought up no less than thirty-seven times prior to installation). Pffffft. What he doesn’t know yet, because he’s an amateur is that this is the perfect party mirror: everyone looks lovely in it. He’s just not old enough to appreciate the beauty of an imperfect mirror.
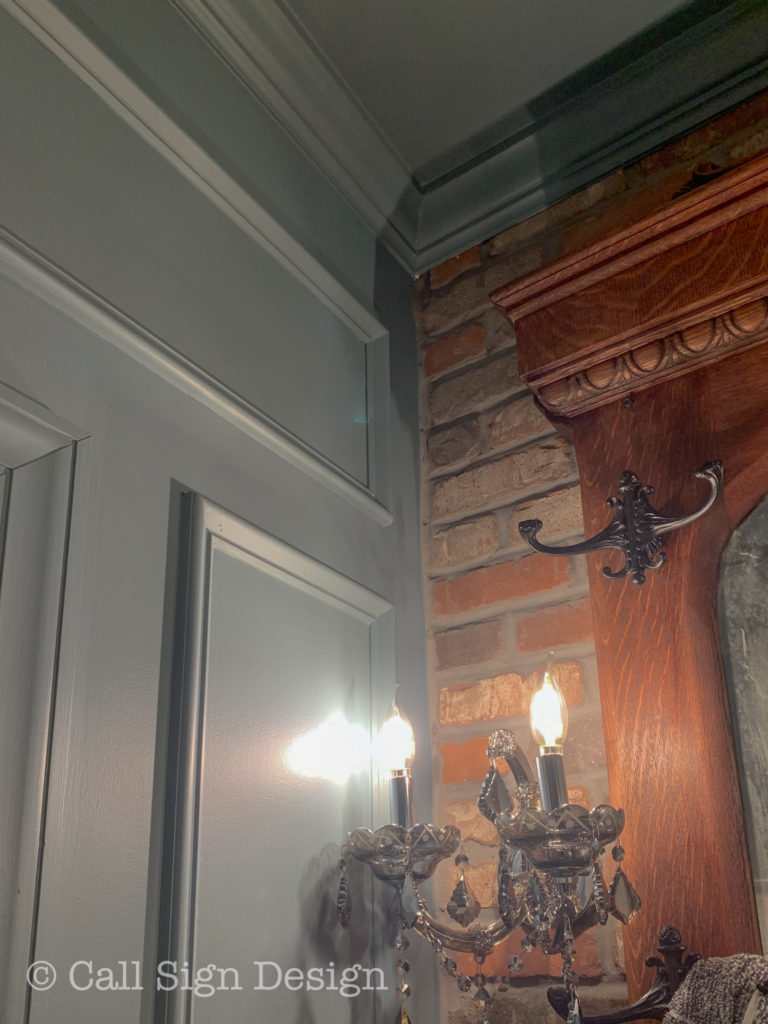
How about those awesome Veneer Bricks from Old Mill? This is the third time we’ve used these (the Castle Gate color) and they are absolutely FANTASTIC. They are 100% authentic brick, just thinner and easier to install. We went with a medium gray grout this time to achieve the antique look we were going for and I’m absolutely over the moon with how it turned out!
Watch for our installation tutorial coming soon!
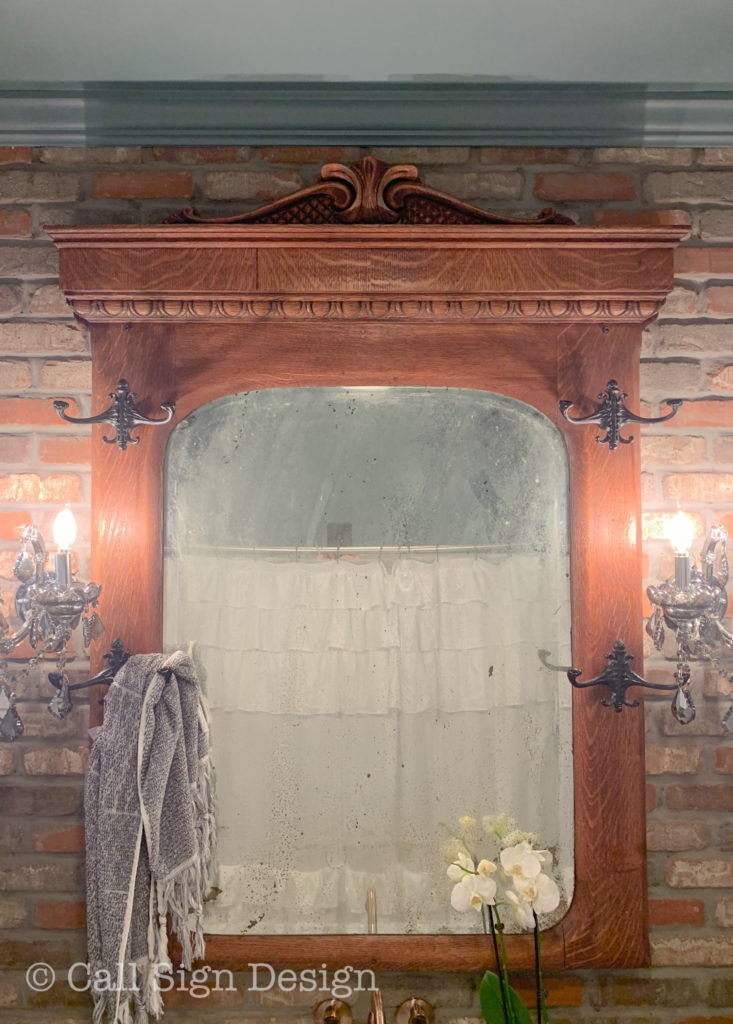
So, by now you’ve noticed those Dreamy 2 Light Sconces With Smoke Crystals. Yes, I’ll be buying more when they are in stock again. They match our RH Rococo Chandeliers (in smoke) perfectly, but with a much smaller price tag.
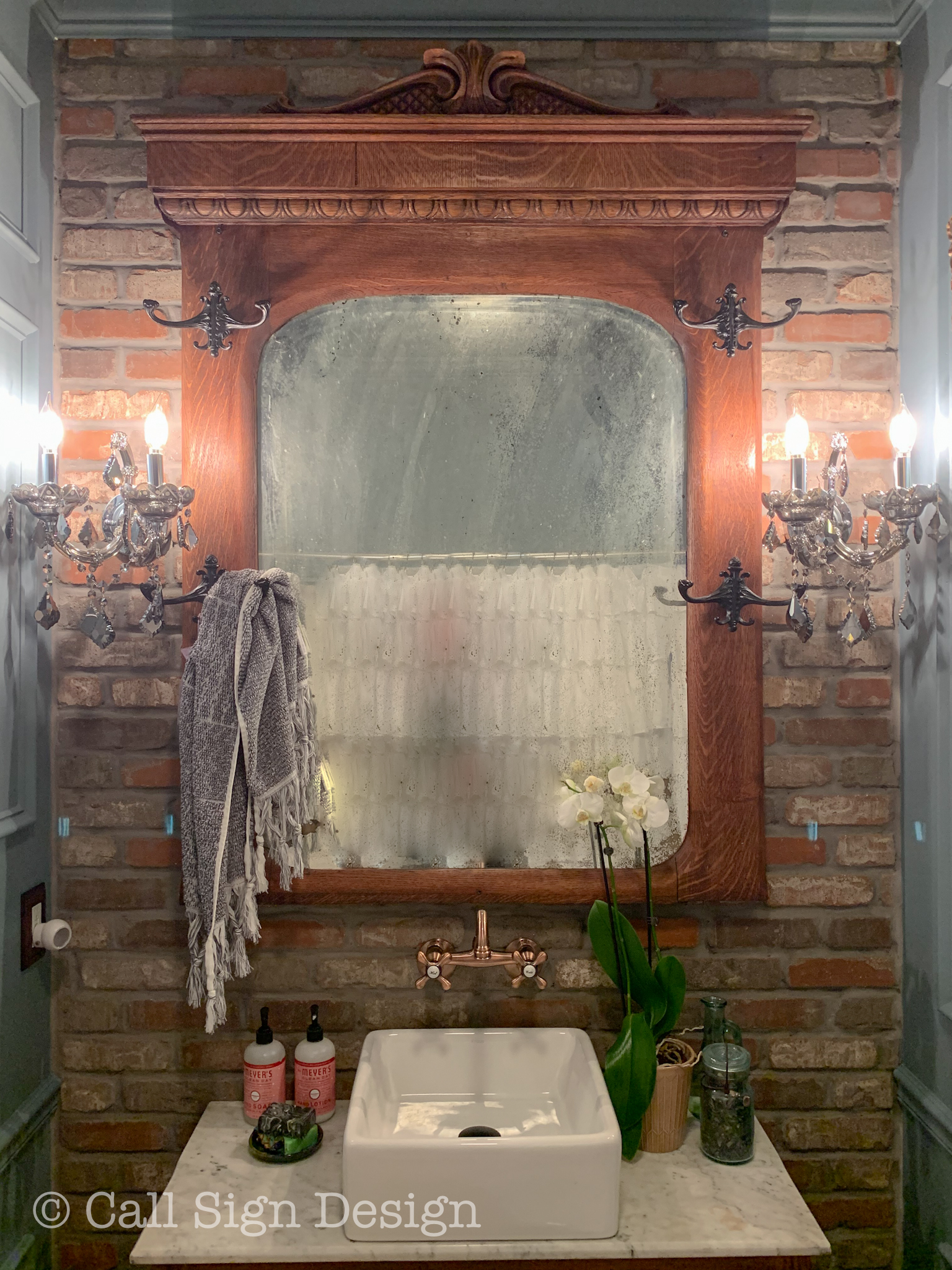
And more pictures of my “Smithsonian bath,” (as my sweet sister dubbed it).
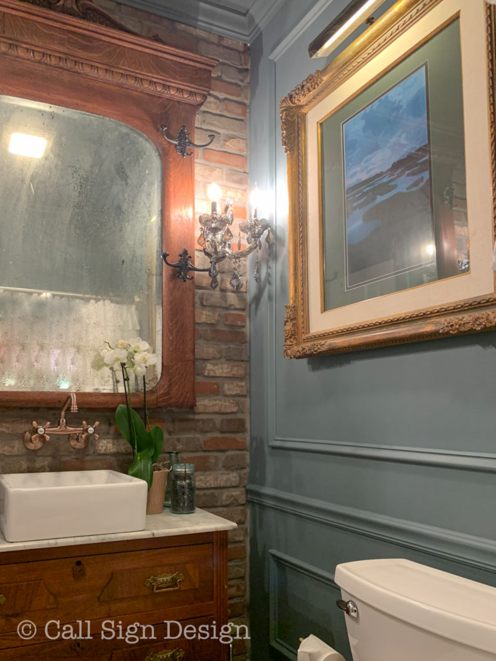
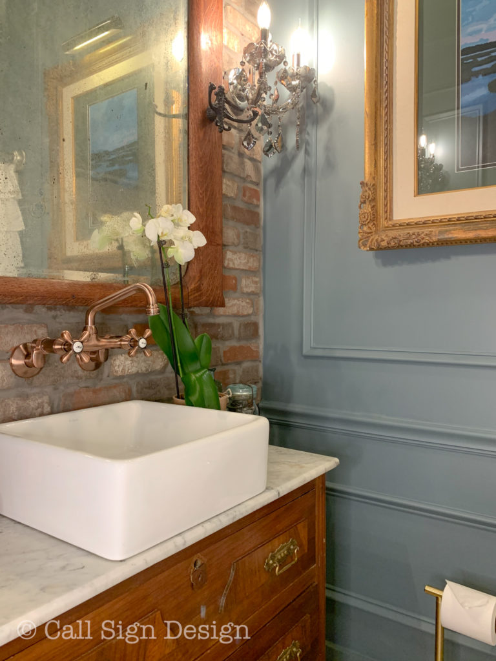
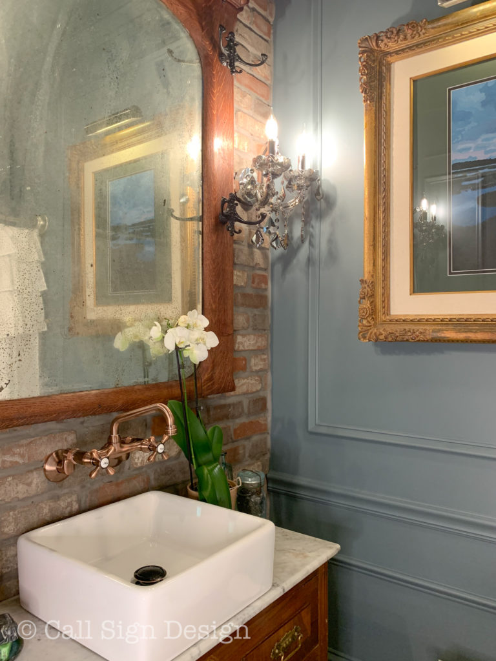
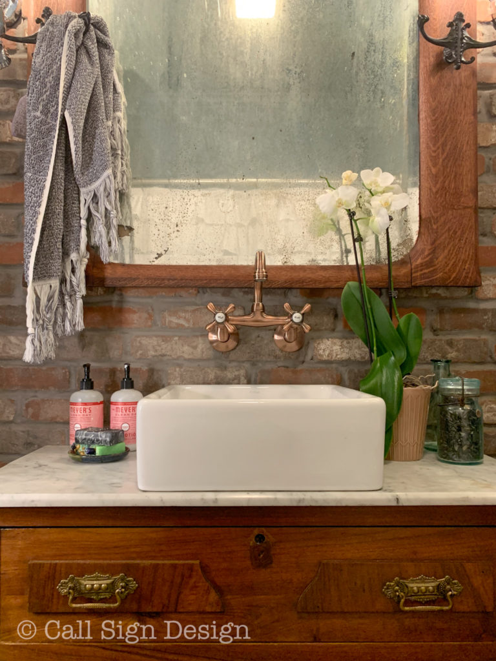
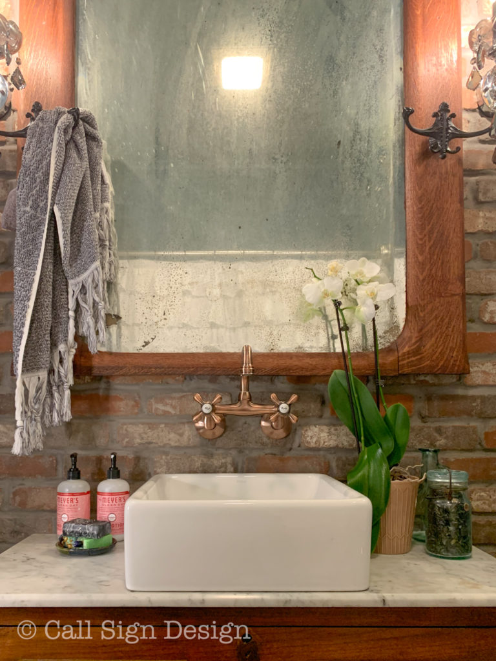
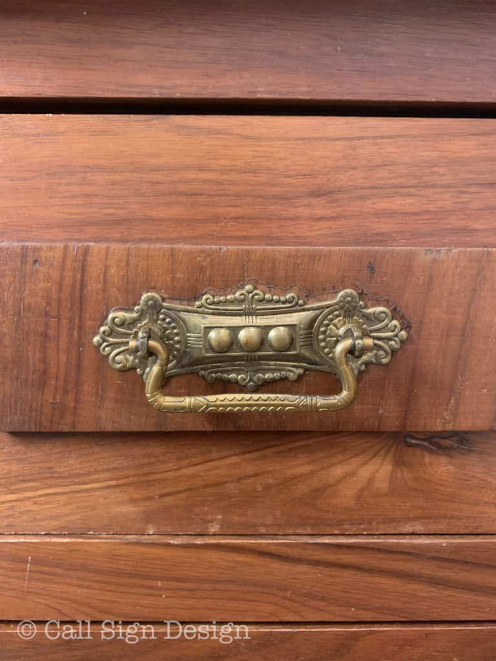
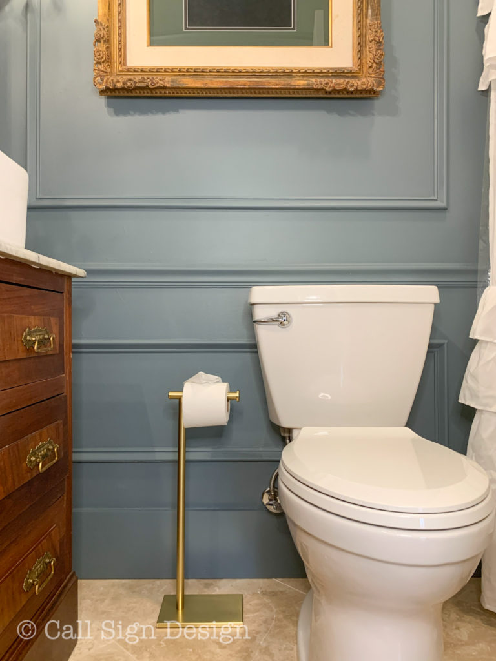
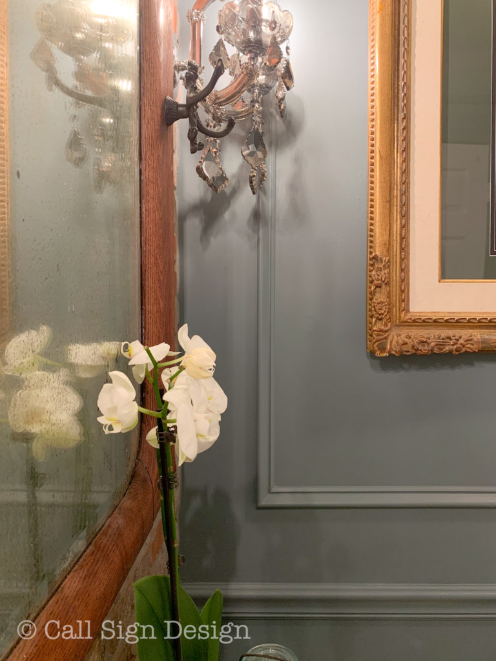
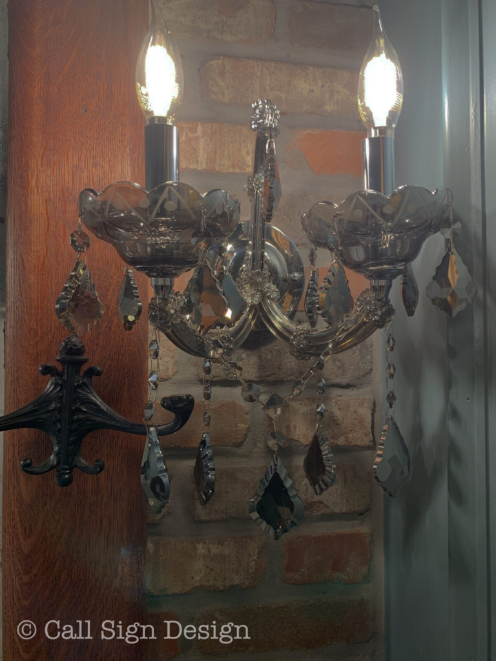
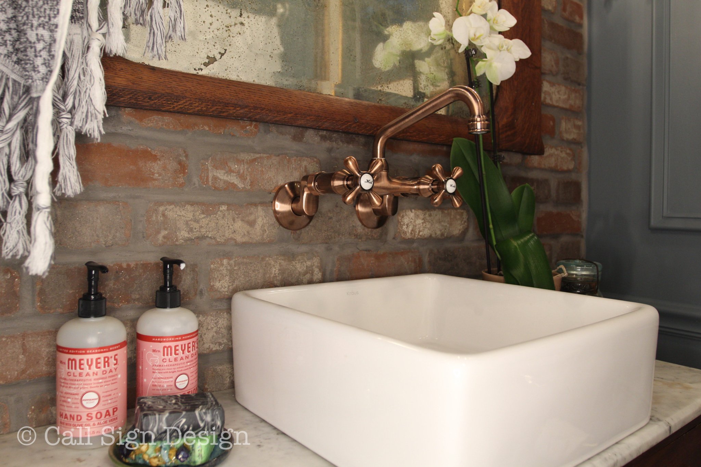
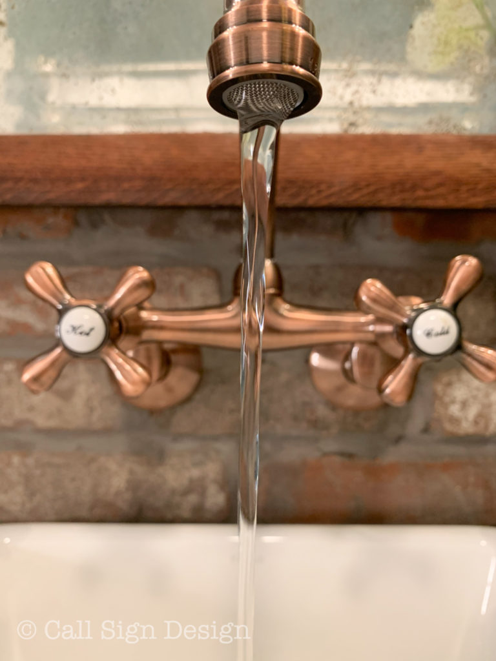
Here is the complete source list for our bathroom reno (and staging items):
Old Mill Brick Veneer, Castle Gate
Smoke Crystal Two Light Sconce
Vintage Hall Tree Mirror: Craigslist
Kraus White Porcelain Vessel Sink
Kingston Brass Wall-Mounted Faucet
Dresser With Carrara Marble Top: Craigslist
Travertine 18″ Field Tile In Honed Ivory
Paint: Smokestack Gray, Benjamin Moore
Brushed Brass Freestanding Toilet Paper Holder
Cordless Remote Control LED 11.5″ Picture Light
Hitit Jacquard Yarn Dyed Turkish Hand Towels With Tassels
Mrs. Meyers Peppermint Handsoap
Water Hyacinth Magazine Basket
Molding: Lowe’s
Canvas With Vintage Frame: Easy Canvas Prints and Craigslist
So what do you think?
Can you see doing something like this in your bathroom?
Check out more fantastic projects and design inspiration on the blog!
Cheers!
*Legal stuff:
I am honest about my experiences with different products and write because I enjoy it. I do however, have the opportunity to earn money for my writing, also.
Slavetodiy.com is a participant in the Amazon Services LLC Associates Program, an affiliate advertising program designed to provide a means for sites to earn advertising fees by advertising and linking to amazon.com. Amazon offers a small commission on products sold through their affiliate links. Each of your purchases via our Amazon affiliation links supports our cause at no additional cost to you.
If a blogger links to an Amazon product (with a special code for affiliates embedded in the link), and a reader places an item in their “shopping cart” through that link within 24 hours of clicking the link, the blogger gets a small percentage of the sale. Amazon links are not “pay per click.” If you click on the product link and stay around Amazon and purchase something else, however, I will get a commission on that sale.
This site also contains affiliate links through //Commerce/Sovrn. //Commerce or our Publishers may be compensated when you click through links on our site.
