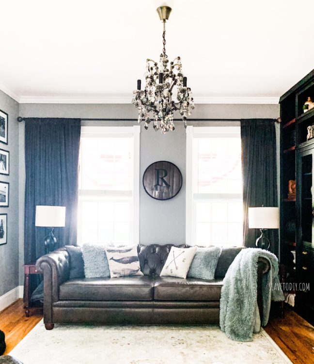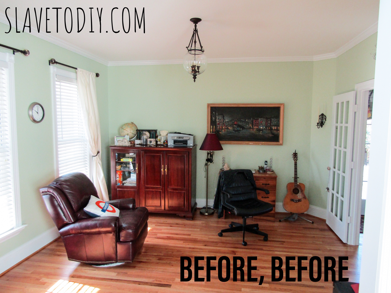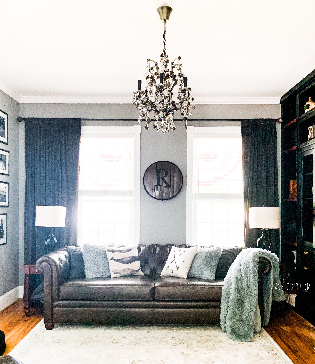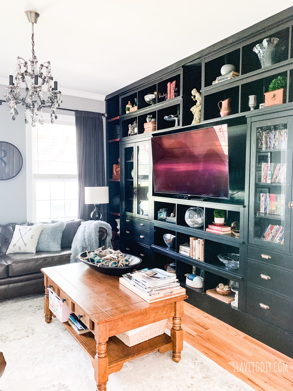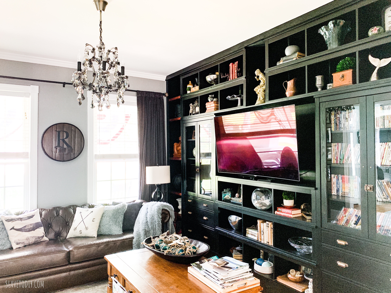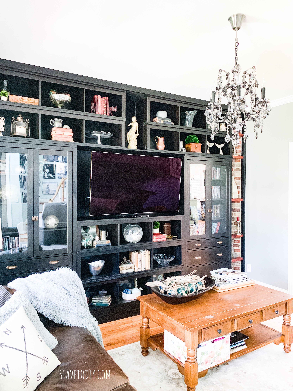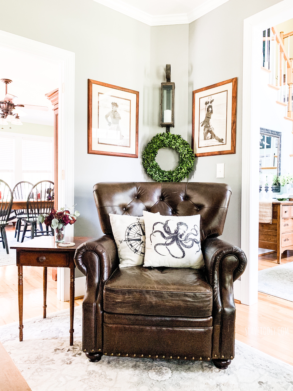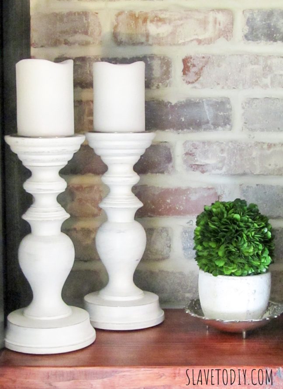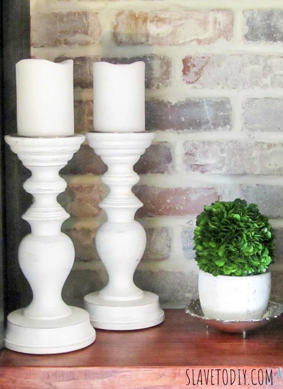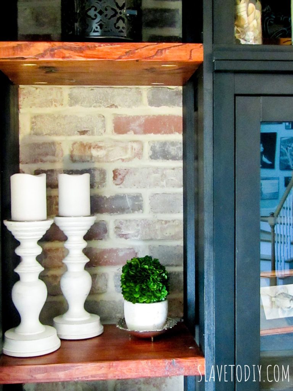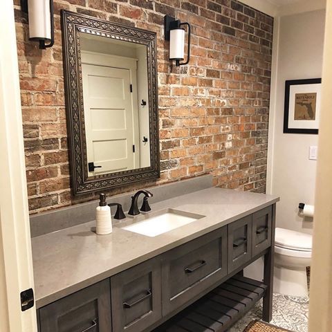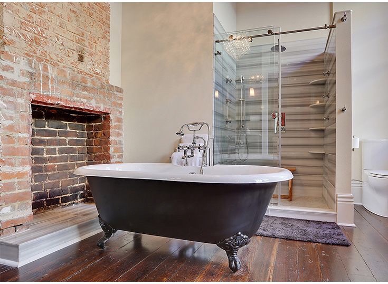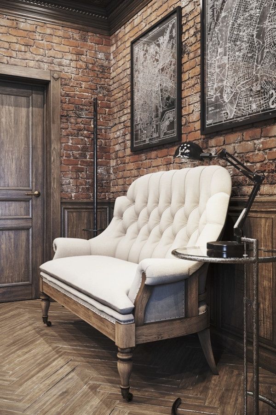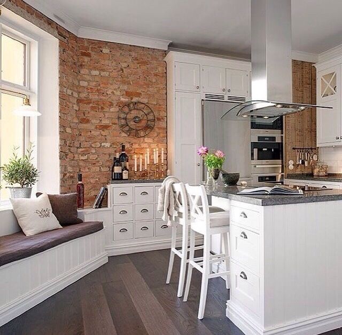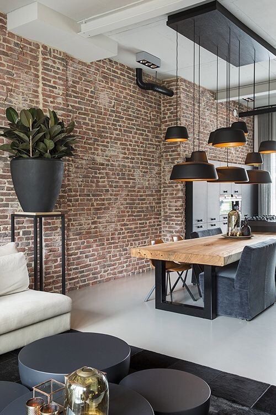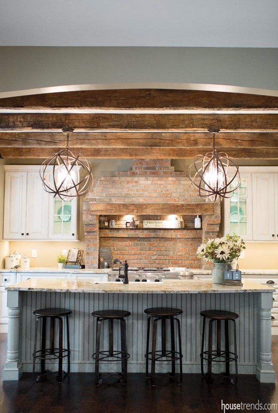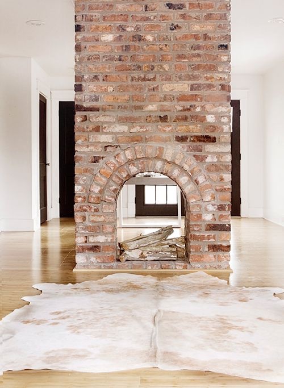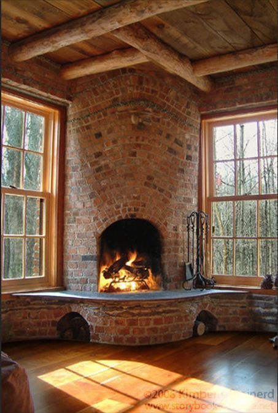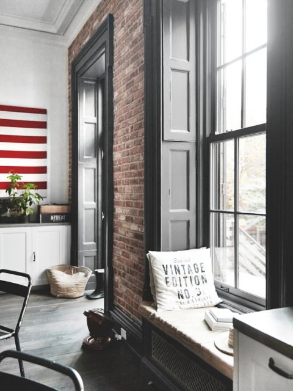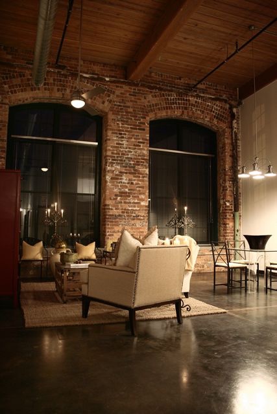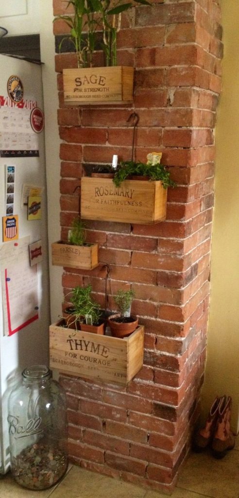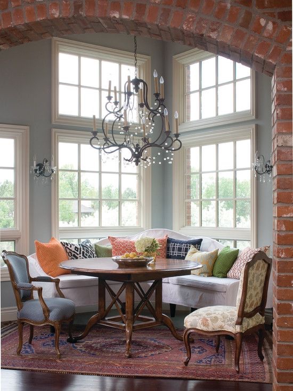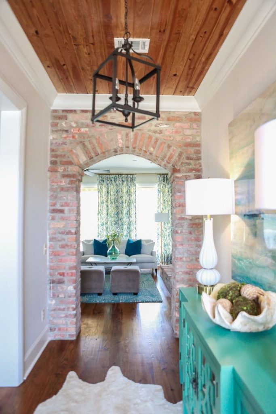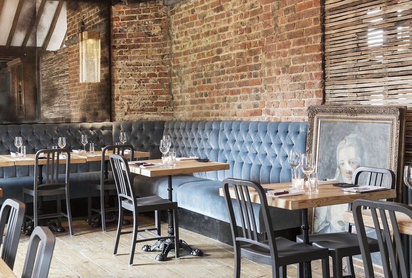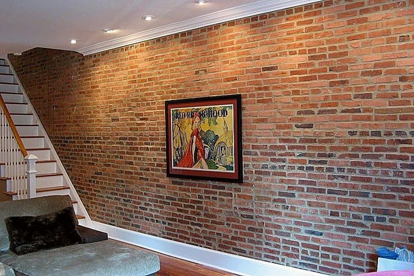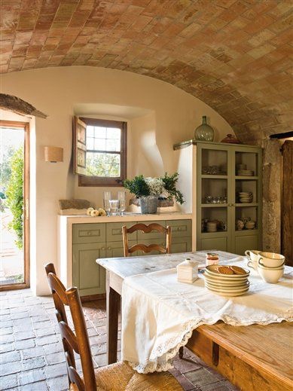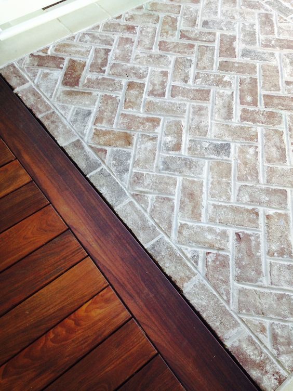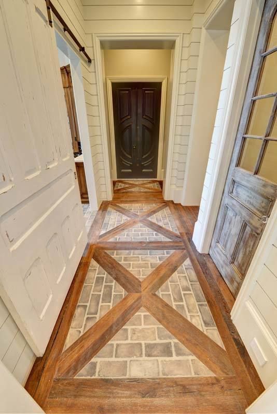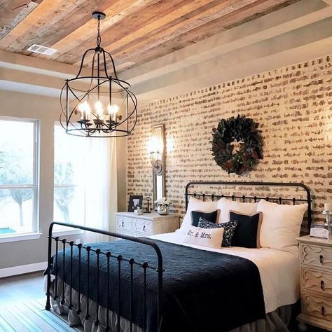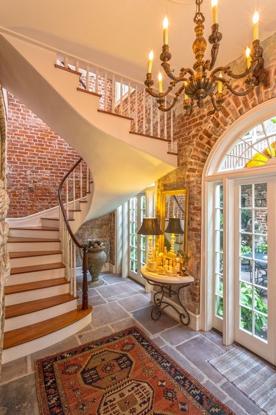For a cool $2,350,000 you can own this 15,370 foot castle-ish home in Lancaster PA. I love looking at homes in this area primarily because of the awesome stonework, handcrafted woodwork, and copious numbers of amazing antique fireplaces. If it is that big and made of stone, I think I get to call it a castle. HA. Did I mention stone walls? I have a stone wall fetish, and it just so happens that Pennsylvania was where I built my first stacked stone garden wall with rocks that I dug out of my yard and the surrounding woods.
In Lancaster, usually known for Amish influence, stonework, and mission style furniture, this place sits like a magical, hidden oasis in the center of town. With 8 bedrooms and 9 baths, and sitting on 3.5 secluded acres in the center of town, it was originally built in 1920 and appears to have gone through a variety of renovation cycles. I went through a range of emotions looking at the pictures, but some of the parts of this delightful place are definitely worth sharing.
*This post may contain affiliate links. Please see full disclosure at the end of the post.
To be certain this place is one of the most confused mix of styles I’ve seen to date. I think pieces of this home were renovated in every decade last century and left as is. I’m going to start with the exterior because I find it absolutely breathtaking. It feels like something a Lord would be living in somewhere in the mountains in central Europe.
All photo credits go to the listing agent Anne Lusk with Lusk & Associates Sotheby’s International Realty, and if you’re interested in purchasing she can be reached at 717-271-9339.
I’m going to call this next part:
- The part of this house that takes my breath away: the entire outside of the house. Curb appeal, outdoor living, everything (the only thing that’s missing is a pool and an outdoor kitchen).
This is real, actual stone: not stone veneer. Check out the awesome exterior:

Sigh. The drone view is amazing. The levels, the roofline, the stone. All breathtaking.

The approach to the house is incredible. Driving up, you must know something magical is about to happen.

The house is completely surrounded by stone paths and manicured gardens. Afternoon stroll, anyone?

No castle is perfect without a great lawn. Perfect for big families.

And if you like your paths shady and wooded, there’s some of that, too.

I’m betting the terracotta tiles were added late in the game (but, they’re lucky, they’re back in). Just ignore the outdoor furniture that may have been procured circa 1985.

A great patio space with a nice cross breeze for the menopausal women in your life…

And MORE exterior patio space. This place is just WRAPPED in a stone patio. It’s really nicely done.

More filtered light walking paths. Seriously? Their garden designer gets an A+. It would be hard to stay inside (except in the winter, when it’s ridiculously cold in PA).

Beautiful fountain in a bed of hostas with stone statues: check.

I like to call this picture: when their three story garage is bigger than my house. LOVE.

And, finally, no castle is complete without a magnificent, solid, carved front door with cast-iron hardware.
The next section is:
2) Awesome amenities.
Okay, they’re not PERFECT, but they’re there. And kind of awesome.

Having a pool table is SO awesome. I don’t think I’d like the rec room open to the rest of the house, but it’s great that it’s there. (This is your first hint of the traditional brown that they bathed most of the living area in… which sort of makes sense with the whole castle thing).

Another shot of the pool table room. (Check out that great bench!)

This is SO cool. (Please ignore the drop ceiling- there will be more on that later)

I generally love ANY wine cellar, and this is no exception. Unfortunately, I hate that red color on the walls (even if it kind of fits the whole castle theme) and how would one actually go about PAINTING BEHIND the wine racks??? It’s bad enough that you have to take down pictures and remove light switch covers to paint, but disassembling an entire wine room would be a bummer.

I love the wooden back staircase. Classic and nicely done. The floors are magnificent.
This next section, though not perfect, falls into the category of:
3) Things that make me feel tingly all over, and I maybe never thought of before.
Dude, this is the two level master suite. Yes, I said TWO LEVEL master suite. Now, I’m trying to figure out how to make this happen at my house.

Okay, so bear with me here. Ignore the furniture and drapes, but check out the PLATFORM, and for some reason I really like the carpet??? Also, the cherry stained coffered ceiling is absolutely stunning. I adore it. I feel like films have been made in this room.

Prepare for the tingling! The cherry paneling continues down the FIREPLACE alcove (swoon) and down the railings and paneling that leads downstairs to the lower half of the master suite. Oh yeah, you heard me right.

So, downstairs from the bedroom is your own personal “sitting room,” which is more like a whole living room, wrapped in that same beautiful cherry paneling with yet another wood burning fireplace and bookshelves.

Yes, I get that the fireplace and the gigantic, hot tub sized bath are in that awful green marble, but I could get over that. The beginnings of the matching cherry wardrobes can be seen from the sitting room. I just can’t imagine a more awesome set up for the master bedroom.

The green marble and gold fixtures are quite ridiculous (is that late 80s glam?) but, once again, I could get over it. This floor plan is to die for.
And now we’ve come to the rest of the house and what I’d like to call a very confusing mashup of styles.
4) What in the world is going on here?
If everything before this was “the good”, then what follows now is the bad, ugly, and perhaps downright bizarre. Allow me to explain.
Previously we saw beautiful exterior stonework reminiscent of early primitive Americana or even an old English manor or castle. So, the heavy traditional cherry molding and even the green marble and shiny gold fixtures were excusable. That is where any cohesiveness in this space ends.
The kitchen is very traditional and sort of fits with the castle-ish feel and the browns throughout. The elevated fireplace IS awesome and I love the placement. That’s about where my love affair ends. Enter the mission style furniture in the kitchen (remember the fantastic chesterfield sofa in the master suite?).

Mission style stools at the island.

The mission style benches, chairs, and dining hutch are starting to clash with the traditional kitchen here (I SO love the floors, they’re gorgeous).

From this view, everything SORT OF matches, the traditional cabinetry mixed with the heavy mission style dining room set (although I do love the scale of the table).
-

House Porn: A Castle in Lancaster Pennsylvania

I’m wagging my finger at the realtor here. The countertops should’ve been cleared and every fireplace should have a fire going.
Now here’s where it gets weird. We’ve gone from a decent traditionalish space with mission style furniture, which leads us to the formal spaces which are….

Oriental style. I actually started laughing looking at this listing the further I got into it. Because it’s downright confusing.

-

House Porn: A Castle in Lancaster Pennsylvania
This chandelier is breathtaking, in the Oriental styled dining room, with traditional gilded mirror.

Which brings us to the basement. With 80s modern natural cabinets, mirrored pillars, traditional stone fireplace, green carpeting, track lighting and a drop ceiling,… The only thing salvageable here is the stone fireplace.

Yet another stunning chandelier, iron railings, and terracotta tiles that match NOT at all the continuation of the oriental styling in the elevated living room.

The orangy-reddish theme continues in more spaces (though you know I love builtins).

And for the media room, we’ve gone back to deep red and mission style furniture.

I actually sort of dig this workspace. It looks very functional.
Which brings us to our next section: Themed bedrooms. Normally people who put their houses on the market will paint the bedrooms if they’ve indulged their kids in personal styling. My guess is this room hasn’t been painted since the early nineties when this “child” graduated from high school (tip off: the Garfield collection which I also had).

The blue room.

The space room.

The cloudy garden room (complete with light green carpet).

The giant pink guest bedroom.

The eighties modern bedroom in black and pink with matching pink carpet.

The kids antechamber, complete with 80s couches- sort of feels like a TV studio green room, right?

If that whole thing didn’t give you whiplash, that was my best game.
All kidding aside, this place grabbed me because of the stunning exterior beauty. I would gladly spend a lifetime updating it room by room, restoring it to a serene and cohesive space. It appears to have solid bones and the cosmetic updates shouldn’t be terribly difficult. In fact, I’m fairly certain that most of the updates would involve paint, flooring, and furniture removal.
If you’re looking for a place in the middle of town, in the middle of Amish country, this could be your own personal paradise.
Thanks for stopping by and check out more on our blog. Cheers!
*Legal stuff:
I am honest about my experiences with different products and write because I enjoy it. I do however, have the opportunity to earn money for my writing, also.
Slavetodiy.com is a participant in the Amazon Services LLC Associates Program, an affiliate advertising program designed to provide a means for sites to earn advertising fees by advertising and linking to amazon.com. Amazon offers a small commission on products sold through their affiliate links. Each of your purchases via our Amazon affiliation links supports our cause at no additional cost to you.
If a blogger links to an Amazon product (with a special code for affiliates embedded in the link), and a reader places an item in their “shopping cart” through that link within 24 hours of clicking the link, the blogger gets a small percentage of the sale. Amazon links are not “pay per click.” If you click on the product link and stay around Amazon and purchase something else, however, I will get a commission on that sale.
Slavetodiy.com is also a VigLink affiliate advertiser which works similarly.
